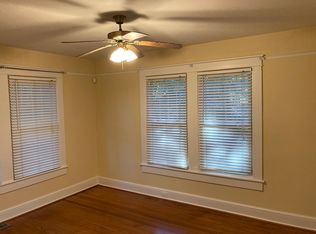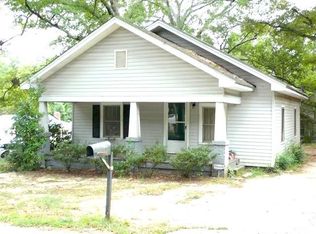Finally, an opportunity to own one of Anderson's original gems on the crest of downtown Electric City. Built in 1897, 509 Marshall Avenue is rich with historical charm from front to back. Pulling up to the property, you'll notice the near century-old Ginkgo tree that creates a perfect frame around the street-view of the home. This heirloom tree boasts incredibly bright yellow foliage in the fall that transforms to an iconic yellow blanket on the front yard. From Marshall Avenue, the lighted front path leads you up the stairs onto the front porch, oversized and perfect for entertaining. Notice the details in the trim work and the beautiful wood siding that give a humble nod to the turn of the 20th century. From the front door, enter to home to discover the entryway of your dreams. Soaring ceilings, regal archways, and stately trimwork welcome you with open arms. On each side of you, two large living spaces offer functionality and versatility to be used for family space, office space, or added bedrooms if needed. Down the hall toward the dining room, two large bedrooms are situated on each side of the home. Don't miss the convenient powder room in the bedroom on the left. Enter the large and functional kitchen featuring an oversized sink, lots of pantry and wall-to-wall cabinet space, with center island and all appliances to remain. Off the dining room, notice the full bathroom and cozy master bedroom. Toward the back of the home, the fully walk-in laundry room and a spacious utility room both provide more storage and even more utility. The home sits on nearly half an acre with room for gardening and play, a mix of shade and privacy trees, lots of fencing that could easily be finished for pets and outbuildings for added storage. The proximity to downtown Anderson, AnMed, Anderson University, Hwy 81, and Clemson Boulevard make this home the perfect place to settle in and live it up on one of Anderson's most charming streets that has retained its value and stood the test of time. Welcome home... to Marshall Avenue.
This property is off market, which means it's not currently listed for sale or rent on Zillow. This may be different from what's available on other websites or public sources.

