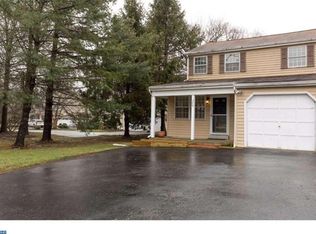Come home to this beautiful park-like like setting, where the only thing behind you is nature. This wonderful family home in an idyllic Wayne locale sits well off the street down a long private drive leading to plenty of parking + a 2-car garage. This one-owner home has been continuously upgraded and well-maintained. A complete exterior makeover was done just a year & a half ago, with new HardiePlank siding, all new flashings, stone masonry chimneys, gutters with screening to prevent leaf buildup, and new soffits & fascia. It also had a newer roof ~ just 5 years old. The inside is inviting and spacious, with tall ceilings, moldings & hardwood floors. The 2-story foyer with curved staircase offers a view to the upper landing. Two fireplaces in the generous living & family rooms create a warm, elegant ambience. The living room expands into the dining room through a large opening, and the dining room connects to the lovely kitchen & breakfast room, affording a circular flow for entertaining. Two sets of slider doors off the family room & kitchen extend out to the peaceful deck where you can grill or relax with cocktails overlooking the large, lush backyard. A front-facing library/office is a great place to read, work & unwind. Other conveniences on the main level include a powder room, mudroom, laundry area & back staircase. Level 2 presents 5 bedrooms & 3 full baths. The nicely-separated vaulted master suite has a sitting area, walk-in closet with cubbies, and double-sink master bath with a jetted tub & shower stall. An additional bedroom suite, 3 bedrooms, a full hall bath with double sinks, and excellent closet space provide comfort & versatility. Head down to the finished lower level with a carpeted rec room for games & media, a wet bar, half bath & tremendous storage with built-in shelves! All in a supreme Main Line location in the top-rated Radnor school district, near Rt. 476, The Schuylkill, 95, the airport, PA Pike, Downtown Philly & the shore. Walkable to the Wayne train station, Wayne Art Center, shops, restaurants, PO, library & movie theatre. Also right near the Lancaster County Farmer's Market & a great walking/running/bike path minutes away. 2019-08-04
This property is off market, which means it's not currently listed for sale or rent on Zillow. This may be different from what's available on other websites or public sources.
