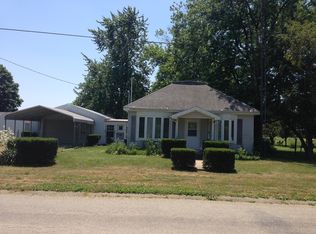Closed
$20,500
509 Maple St, Redmon, IL 61949
4beds
2,216sqft
Single Family Residence
Built in 1900
0.43 Acres Lot
$21,300 Zestimate®
$9/sqft
$1,270 Estimated rent
Home value
$21,300
Estimated sales range
Not available
$1,270/mo
Zestimate® history
Loading...
Owner options
Explore your selling options
What's special
This is a great opportunity to restore a grand old house. The large covered front porch is an inviting place to relax and chill. The detached garage has newer overhead doors. The brick faced fireplace is perfect for those upcoming fall evenings. The kitchen and bathroom do need a facelift. All the bedrooms have hardwood floors. Spend the cold winter months making this house a home.
Zillow last checked: 8 hours ago
Listing updated: March 29, 2025 at 12:02pm
Listing courtesy of:
Andrea Poling 217-202-8847,
LANDMARK REAL ESTATE
Bought with:
Andrea Poling
LANDMARK REAL ESTATE
Andrea Poling
LANDMARK REAL ESTATE
Source: MRED as distributed by MLS GRID,MLS#: 12190412
Facts & features
Interior
Bedrooms & bathrooms
- Bedrooms: 4
- Bathrooms: 1
- Full bathrooms: 1
Primary bedroom
- Features: Flooring (Hardwood)
- Level: Second
- Area: 360 Square Feet
- Dimensions: 20X18
Bedroom 2
- Features: Flooring (Hardwood)
- Level: Main
- Area: 168 Square Feet
- Dimensions: 14X12
Bedroom 3
- Features: Flooring (Hardwood)
- Level: Second
- Area: 168 Square Feet
- Dimensions: 12X14
Bedroom 4
- Features: Flooring (Hardwood)
- Level: Second
- Area: 196 Square Feet
- Dimensions: 14X14
Dining room
- Features: Flooring (Carpet)
- Level: Main
- Area: 280 Square Feet
- Dimensions: 20X14
Kitchen
- Features: Kitchen (Eating Area-Table Space), Flooring (Vinyl)
- Level: Main
- Area: 280 Square Feet
- Dimensions: 14X20
Living room
- Features: Flooring (Hardwood)
- Level: Main
- Area: 196 Square Feet
- Dimensions: 14X14
Heating
- Natural Gas
Cooling
- None
Features
- Basement: Unfinished,Full
- Number of fireplaces: 1
- Fireplace features: Living Room
Interior area
- Total structure area: 3,339
- Total interior livable area: 2,216 sqft
- Finished area below ground: 0
Property
Parking
- Total spaces: 2
- Parking features: On Site, Garage Owned, Detached, Garage
- Garage spaces: 2
Accessibility
- Accessibility features: No Disability Access
Features
- Stories: 2
Lot
- Size: 0.43 Acres
- Dimensions: 70X268
Details
- Parcel number: 021221476001
- Special conditions: None
Construction
Type & style
- Home type: SingleFamily
- Property subtype: Single Family Residence
Materials
- Vinyl Siding
Condition
- New construction: No
- Year built: 1900
Utilities & green energy
- Sewer: Septic Tank
- Water: Public
Community & neighborhood
Location
- Region: Redmon
Other
Other facts
- Listing terms: Cash
- Ownership: Fee Simple
Price history
| Date | Event | Price |
|---|---|---|
| 3/26/2025 | Sold | $20,500+3%$9/sqft |
Source: | ||
| 3/3/2025 | Pending sale | $19,900$9/sqft |
Source: | ||
| 1/24/2025 | Price change | $19,900-33.4%$9/sqft |
Source: | ||
| 12/14/2024 | Price change | $29,900-25.1%$13/sqft |
Source: | ||
| 10/16/2024 | Listed for sale | $39,900-35.1%$18/sqft |
Source: | ||
Public tax history
| Year | Property taxes | Tax assessment |
|---|---|---|
| 2024 | $1,486 +2.7% | $25,220 +5.8% |
| 2023 | $1,447 +51.6% | $23,840 +16% |
| 2022 | $955 +2.7% | $20,550 |
Find assessor info on the county website
Neighborhood: 61949
Nearby schools
GreatSchools rating
- 2/10Shiloh Elementary SchoolGrades: PK-8Distance: 9.8 mi
- 5/10Shiloh High SchoolGrades: 7-12Distance: 9.8 mi
Schools provided by the listing agent
- Elementary: Paris High School
- Middle: Paris High School
- High: Paris High School
- District: 95
Source: MRED as distributed by MLS GRID. This data may not be complete. We recommend contacting the local school district to confirm school assignments for this home.
