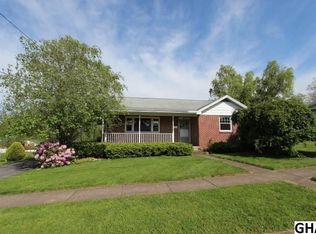Location, Location! Solid all brick rancher located in Frey Manor, Middletown with a spacious lot, quiet setting and easy access to the Rt. 283, Vine Street exit making travel to Lancaster or Harrisburg convenient. Living room, family room, four bedrooms including a master bedroom suite and two full baths. Original home plus and older addition total 1,621 square feet of living space. Original section of the home has hardwood floors, some of which are covered with carpet. Off street parking, gas heating, central air and updated 200 AMP electric distribution box and a full unfinished basement that has been professionally waterproofed. Home in need of updates and has great upside potential. Call listing agent for information on how easy it is to purchase with extra money to make updates and improvements. Home also eligible for USDA 100% financing. What can be better than purchasing a home that you can make exactly what you want. Great opportunity, historically low mortgage rates and all you need to do is call!
This property is off market, which means it's not currently listed for sale or rent on Zillow. This may be different from what's available on other websites or public sources.
