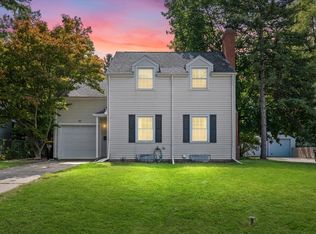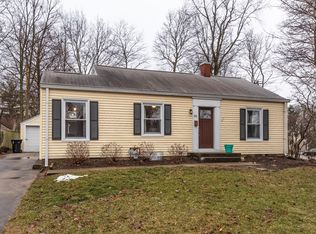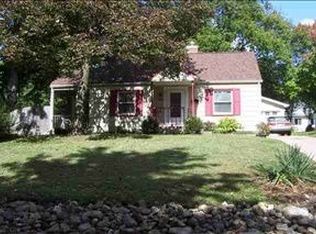Closed
$214,500
509 Manchester Rd, Normal, IL 61761
3beds
1,040sqft
Single Family Residence
Built in 1944
7,405.2 Square Feet Lot
$222,300 Zestimate®
$206/sqft
$1,810 Estimated rent
Home value
$222,300
$205,000 - $242,000
$1,810/mo
Zestimate® history
Loading...
Owner options
Explore your selling options
What's special
Welcome to this charming ranch-style home, complete with a picturesque backyard and a duck coop for a touch of country living in town. This lovely 3 bedroom, 2 bath home is the perfect blend of comfort and style, offering a peaceful retreat from the hustle and bustle of everyday life. Nature lovers will appreciate the duck coop on the property, providing a unique opportunity to observe and interact with these fascinating creatures if you please. This home boasts an open and airy layout, large bedroom sizes and great closet space. With its comfortable family room, the partially finished basement of this home provides the perfect space for relaxation and entertainment. The two-car garage is a handy feature for those who need extra store space or who enjoy tinkering with their vehicles or hobbies. You'll love spending time in your sunroom overlooking the beautiful backyard. This home is move-in ready and waiting for you to make it your own. With its many features and amenities, it's the perfect place to call home. Updates include: Water Heater 2023, Roof 2014, Newer light fixtures, Newer sink faucets, New Fascia and soffits 2017, Newer sunroom (Window warranty available to new buyer for a $50 one time transferable fee).
Zillow last checked: 8 hours ago
Listing updated: April 19, 2023 at 07:54am
Listing courtesy of:
Seth Couillard 309-530-1442,
Keller Williams Revolution
Bought with:
Kathy DiCiaula
BHHS Central Illinois, REALTORS
Source: MRED as distributed by MLS GRID,MLS#: 11734947
Facts & features
Interior
Bedrooms & bathrooms
- Bedrooms: 3
- Bathrooms: 2
- Full bathrooms: 2
Primary bedroom
- Features: Flooring (Hardwood)
- Level: Main
- Area: 143 Square Feet
- Dimensions: 13X11
Bedroom 2
- Features: Flooring (Hardwood)
- Level: Main
- Area: 132 Square Feet
- Dimensions: 12X11
Bedroom 3
- Features: Flooring (Carpet)
- Level: Main
- Area: 90 Square Feet
- Dimensions: 9X10
Family room
- Features: Flooring (Hardwood)
- Level: Main
- Area: 240 Square Feet
- Dimensions: 12X20
Other
- Features: Flooring (Other)
- Level: Basement
- Area: 324 Square Feet
- Dimensions: 12X27
Kitchen
- Features: Kitchen (Eating Area-Table Space, Pantry-Closet), Flooring (Vinyl), Window Treatments (All)
- Level: Main
- Area: 144 Square Feet
- Dimensions: 12X12
Laundry
- Features: Flooring (Other)
- Level: Basement
- Area: 144 Square Feet
- Dimensions: 12X12
Recreation room
- Features: Flooring (Other)
- Level: Basement
- Area: 156 Square Feet
- Dimensions: 12X13
Heating
- Forced Air, Natural Gas
Cooling
- Central Air
Appliances
- Included: Range, Microwave, Dishwasher, Refrigerator, Stainless Steel Appliance(s), Electric Cooktop
- Laundry: Electric Dryer Hookup
Features
- 1st Floor Bedroom, 1st Floor Full Bath
- Flooring: Hardwood
- Basement: Partially Finished,Rec/Family Area,Storage Space,Full
- Number of fireplaces: 1
- Fireplace features: Wood Burning, Family Room
Interior area
- Total structure area: 2,080
- Total interior livable area: 1,040 sqft
- Finished area below ground: 516
Property
Parking
- Total spaces: 2
- Parking features: Garage Door Opener, On Site, Garage Owned, Detached, Garage
- Garage spaces: 2
- Has uncovered spaces: Yes
Accessibility
- Accessibility features: No Disability Access
Features
- Stories: 1
- Patio & porch: Screened
- Fencing: Fenced
Lot
- Size: 7,405 sqft
- Dimensions: 60 X 125
- Features: Mature Trees, Landscaped
Details
- Additional structures: Shed(s)
- Parcel number: 1421380002
- Special conditions: None
- Other equipment: Ceiling Fan(s)
Construction
Type & style
- Home type: SingleFamily
- Architectural style: Ranch
- Property subtype: Single Family Residence
Materials
- Aluminum Siding
- Roof: Asphalt
Condition
- New construction: No
- Year built: 1944
Utilities & green energy
- Sewer: Public Sewer
- Water: Public
Community & neighborhood
Community
- Community features: Curbs, Sidewalks, Street Paved
Location
- Region: Normal
- Subdivision: Not Applicable
Other
Other facts
- Listing terms: Conventional
- Ownership: Fee Simple
Price history
| Date | Event | Price |
|---|---|---|
| 6/5/2025 | Sold | $214,500+7.3%$206/sqft |
Source: Public Record Report a problem | ||
| 4/5/2025 | Pending sale | $199,999$192/sqft |
Source: Owner Report a problem | ||
| 4/2/2025 | Listed for sale | $199,999+7%$192/sqft |
Source: Owner Report a problem | ||
| 4/17/2023 | Sold | $187,000+10.1%$180/sqft |
Source: | ||
| 3/12/2023 | Contingent | $169,900$163/sqft |
Source: | ||
Public tax history
| Year | Property taxes | Tax assessment |
|---|---|---|
| 2024 | $4,267 +7.4% | $58,556 +11.7% |
| 2023 | $3,974 +6.9% | $52,432 +10.7% |
| 2022 | $3,716 +4.4% | $47,368 +6% |
Find assessor info on the county website
Neighborhood: 61761
Nearby schools
GreatSchools rating
- 5/10Glenn Elementary SchoolGrades: K-5Distance: 1.3 mi
- 5/10Kingsley Jr High SchoolGrades: 6-8Distance: 0.8 mi
- 7/10Normal Community West High SchoolGrades: 9-12Distance: 1.7 mi
Schools provided by the listing agent
- Elementary: Fairview Elementary
- Middle: Kingsley Jr High
- High: Normal Community High School
- District: 5
Source: MRED as distributed by MLS GRID. This data may not be complete. We recommend contacting the local school district to confirm school assignments for this home.

Get pre-qualified for a loan
At Zillow Home Loans, we can pre-qualify you in as little as 5 minutes with no impact to your credit score.An equal housing lender. NMLS #10287.


