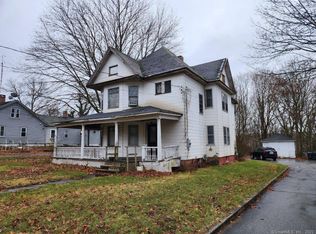Sold for $230,000
$230,000
509 Main Street, Killingly, CT 06239
5beds
1,894sqft
Multi Family
Built in 1880
-- sqft lot
$255,000 Zestimate®
$121/sqft
$1,935 Estimated rent
Home value
$255,000
Estimated sales range
Not available
$1,935/mo
Zestimate® history
Loading...
Owner options
Explore your selling options
What's special
Great Investment Opportunity!! Large side by side 2 family located in the middle of town! Live in one side and have the other help with your mortgage! The main house has 3 bedrooms while the back unit holds 2. Separate entrances, separate utilities, and separate basement spaces. Spacious layout, yard area, and relaxing farmer's front porch! Enjoy easy access to shopping, dining, amenities, and Highway 395!
Zillow last checked: 8 hours ago
Listing updated: March 31, 2025 at 03:22pm
Listed by:
Luke Norman 860-933-5714,
RE/MAX One 860-444-7362
Bought with:
James Kalweit, REB.0794551
LAER Realty Partners
Source: Smart MLS,MLS#: 24053038
Facts & features
Interior
Bedrooms & bathrooms
- Bedrooms: 5
- Bathrooms: 2
- Full bathrooms: 2
Heating
- Baseboard, Steam, Natural Gas, Oil
Cooling
- Window Unit(s)
Appliances
- Included: Water Heater
- Laundry: In Unit
Features
- Basement: Full
- Attic: Crawl Space,Access Via Hatch
- Has fireplace: No
Interior area
- Total structure area: 1,894
- Total interior livable area: 1,894 sqft
- Finished area above ground: 1,894
Property
Parking
- Total spaces: 1
- Parking features: Detached
- Garage spaces: 1
Lot
- Size: 0.27 Acres
- Features: Level
Details
- Parcel number: 1687498
- Zoning: RHD
Construction
Type & style
- Home type: MultiFamily
- Architectural style: Units are Side-by-Side
- Property subtype: Multi Family
- Attached to another structure: Yes
Materials
- Wood Siding
- Foundation: Concrete Perimeter, Stone
- Roof: Asphalt
Condition
- New construction: No
- Year built: 1880
Utilities & green energy
- Sewer: Public Sewer
- Water: Public
Community & neighborhood
Community
- Community features: Library, Public Rec Facilities, Shopping/Mall
Location
- Region: Killingly
- Subdivision: Danielson
Price history
| Date | Event | Price |
|---|---|---|
| 3/28/2025 | Sold | $230,000-8%$121/sqft |
Source: | ||
| 1/11/2025 | Price change | $250,000-3.8%$132/sqft |
Source: | ||
| 12/3/2024 | Price change | $260,000-3.7%$137/sqft |
Source: | ||
| 11/9/2024 | Price change | $270,000-3.5%$143/sqft |
Source: | ||
| 10/16/2024 | Listed for sale | $279,900+127.6%$148/sqft |
Source: | ||
Public tax history
| Year | Property taxes | Tax assessment |
|---|---|---|
| 2025 | $4,744 +4.7% | $189,400 |
| 2024 | $4,529 +27.9% | $189,400 +71.7% |
| 2023 | $3,540 +6.3% | $110,320 |
Find assessor info on the county website
Neighborhood: 06239
Nearby schools
GreatSchools rating
- 7/10Killingly Memorial SchoolGrades: 2-4Distance: 0.3 mi
- 4/10Killingly Intermediate SchoolGrades: 5-8Distance: 2.7 mi
- 4/10Killingly High SchoolGrades: 9-12Distance: 3.2 mi
Schools provided by the listing agent
- Elementary: Killingly Memorial
- High: Killingly
Source: Smart MLS. This data may not be complete. We recommend contacting the local school district to confirm school assignments for this home.

Get pre-qualified for a loan
At Zillow Home Loans, we can pre-qualify you in as little as 5 minutes with no impact to your credit score.An equal housing lender. NMLS #10287.
