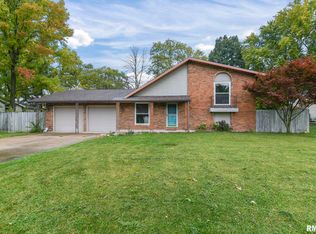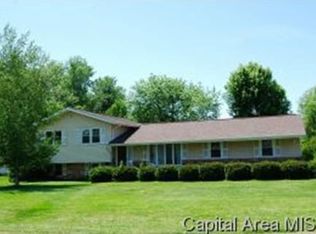Sold for $265,000 on 03/11/24
$265,000
509 Magnolia Dr, Rochester, IL 62563
3beds
2,495sqft
Single Family Residence, Residential
Built in 1984
0.3 Acres Lot
$285,100 Zestimate®
$106/sqft
$2,167 Estimated rent
Home value
$285,100
$271,000 - $299,000
$2,167/mo
Zestimate® history
Loading...
Owner options
Explore your selling options
What's special
Introducing 509 Magnolia Dr, located in Rochester proper, a generously updated 3-bed, 2 bath ranch that blends convenience and efficiency. Enjoy the eco-friendly benefits of solar panels, providing free electricity since 2020. The heart of the home shines with newer slate GE kitchen appliances and sleek granite countertops, fresh paint throughout the home (2023-24) and plush new carpet in bedrooms and living room (2024). The finished basement was completely renovated in 2023, and is sure to impress, offering an abundance of storage and recreational space. Enjoy the convenience of a like new Samsung washer and dryer, alongside a brand-new water pressure back-up sump pump for added peace of mind. Entertain effortlessly on the new back deck or shoot hoops on your own basketball court, both added in 2020. Rest easy knowing the windows and roof were replaced in 2015, and the home has been pre-inspected for your convenience.
Zillow last checked: 12 hours ago
Listing updated: March 12, 2024 at 01:17pm
Listed by:
Matt Garrison Mobl:217-638-8500,
The Real Estate Group, Inc.
Bought with:
Debra Sarsany, 475118739
The Real Estate Group, Inc.
Source: RMLS Alliance,MLS#: CA1027372 Originating MLS: Capital Area Association of Realtors
Originating MLS: Capital Area Association of Realtors

Facts & features
Interior
Bedrooms & bathrooms
- Bedrooms: 3
- Bathrooms: 2
- Full bathrooms: 2
Bedroom 1
- Level: Main
- Dimensions: 12ft 6in x 12ft 11in
Bedroom 2
- Level: Main
- Dimensions: 12ft 5in x 9ft 9in
Bedroom 3
- Level: Main
- Dimensions: 10ft 0in x 9ft 9in
Other
- Level: Main
- Dimensions: 28ft 0in x 9ft 8in
Other
- Area: 1045
Family room
- Level: Basement
- Dimensions: 33ft 6in x 9ft 5in
Kitchen
- Level: Main
- Dimensions: 13ft 7in x 11ft 4in
Laundry
- Level: Basement
- Dimensions: 26ft 8in x 5ft 1in
Living room
- Level: Main
- Dimensions: 18ft 8in x 11ft 1in
Main level
- Area: 1450
Heating
- Forced Air
Cooling
- Central Air
Appliances
- Included: Dishwasher, Dryer, Microwave, Range, Refrigerator, Washer
Features
- Ceiling Fan(s)
- Basement: Partially Finished
Interior area
- Total structure area: 1,450
- Total interior livable area: 2,495 sqft
Property
Parking
- Total spaces: 2
- Parking features: Attached
- Attached garage spaces: 2
Features
- Patio & porch: Deck
Lot
- Size: 0.30 Acres
- Dimensions: 90 x 145
- Features: Level
Details
- Parcel number: 2315.0252005
- Other equipment: Radon Mitigation System
Construction
Type & style
- Home type: SingleFamily
- Architectural style: Ranch
- Property subtype: Single Family Residence, Residential
Materials
- Frame, Vinyl Siding
- Foundation: Concrete Perimeter
- Roof: Shingle
Condition
- New construction: No
- Year built: 1984
Utilities & green energy
- Sewer: Public Sewer
- Water: Public
Community & neighborhood
Location
- Region: Rochester
- Subdivision: Eastgate Meadows
Price history
| Date | Event | Price |
|---|---|---|
| 3/11/2024 | Sold | $265,000$106/sqft |
Source: | ||
| 2/20/2024 | Pending sale | $265,000$106/sqft |
Source: | ||
| 2/18/2024 | Listed for sale | $265,000+57.8%$106/sqft |
Source: | ||
| 6/9/2017 | Sold | $167,900+4.9%$67/sqft |
Source: | ||
| 6/2/2010 | Sold | $160,000+10.3%$64/sqft |
Source: Public Record Report a problem | ||
Public tax history
| Year | Property taxes | Tax assessment |
|---|---|---|
| 2024 | -- | $74,149 +5.3% |
| 2023 | $4,722 +4.2% | $70,430 +5.6% |
| 2022 | $4,531 +4.4% | $66,688 +4.2% |
Find assessor info on the county website
Neighborhood: 62563
Nearby schools
GreatSchools rating
- 6/10Rochester Intermediate SchoolGrades: 4-6Distance: 0.5 mi
- 6/10Rochester Jr High SchoolGrades: 7-8Distance: 0.6 mi
- 8/10Rochester High SchoolGrades: 9-12Distance: 0.7 mi

Get pre-qualified for a loan
At Zillow Home Loans, we can pre-qualify you in as little as 5 minutes with no impact to your credit score.An equal housing lender. NMLS #10287.

