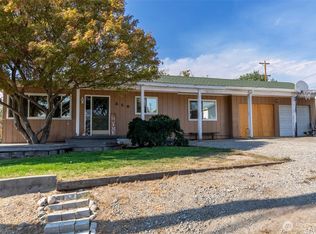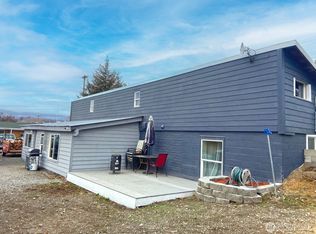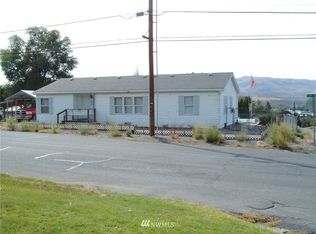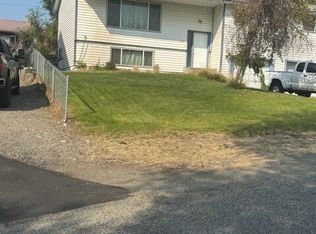Sold
Listed by:
Mary Baker,
Okanogan County Realty, LLC
Bought with: RE/MAX Welcome Home
$300,000
509 Locust Street, Omak, WA 98841
4beds
1,976sqft
Single Family Residence
Built in 1971
8,158.79 Square Feet Lot
$295,700 Zestimate®
$152/sqft
$2,175 Estimated rent
Home value
$295,700
Estimated sales range
Not available
$2,175/mo
Zestimate® history
Loading...
Owner options
Explore your selling options
What's special
ATTENTION BUYERS and INVESTORS!! Great home with lots of parking and close to everything the city has to offer. Dedicated entries and parking for the walk out basement allow for rental opportunities. Both upper and lower units are currently being rented at this time on a month to month basis. Improvements include remodeled bath in upper unit, ramp access for entry if needed, new flooring in kitchen and laundry, vinyl windows and slider doors in both units, and new railing on upper deck with great views of the city and mountains. Easy care landscaping. Live in one unit and rent the other to pay the mortgage payment. Either way it's a win! Listing agent is part owner
Zillow last checked: 8 hours ago
Listing updated: June 15, 2025 at 05:35pm
Listed by:
Mary Baker,
Okanogan County Realty, LLC
Bought with:
Summer Olson, 119694
RE/MAX Welcome Home
Source: NWMLS,MLS#: 2339266
Facts & features
Interior
Bedrooms & bathrooms
- Bedrooms: 4
- Bathrooms: 2
- Full bathrooms: 2
- Main level bathrooms: 1
- Main level bedrooms: 2
Bedroom
- Level: Main
Bedroom
- Level: Lower
Bedroom
- Level: Main
Bedroom
- Level: Lower
Bathroom full
- Level: Lower
Bathroom full
- Level: Main
Entry hall
- Level: Lower
Entry hall
- Level: Main
Kitchen with eating space
- Level: Main
Kitchen with eating space
- Level: Lower
Living room
- Level: Lower
Living room
- Level: Main
Utility room
- Level: Main
Utility room
- Level: Lower
Heating
- Baseboard, Electric
Cooling
- Window Unit(s)
Appliances
- Included: Dryer(s), Refrigerator(s), Stove(s)/Range(s), Washer(s), Water Heater: electric, Water Heater Location: cabinet
Features
- Ceiling Fan(s)
- Flooring: Laminate, Vinyl Plank, Carpet
- Windows: Double Pane/Storm Window
- Basement: Daylight,Finished
- Has fireplace: No
- Fireplace features: Electric
Interior area
- Total structure area: 1,976
- Total interior livable area: 1,976 sqft
Property
Parking
- Total spaces: 2
- Parking features: Attached Carport, Driveway
- Has carport: Yes
- Covered spaces: 2
Features
- Levels: Multi/Split
- Entry location: Lower,Main
- Patio & porch: Ceiling Fan(s), Double Pane/Storm Window, Laminate, Water Heater
- Has view: Yes
- View description: City, Territorial
Lot
- Size: 8,158 sqft
- Features: Paved, Fenced-Partially, High Speed Internet, Outbuildings
- Topography: Partial Slope
Details
- Parcel number: 1450031700
- Zoning description: Jurisdiction: City
- Special conditions: Standard
Construction
Type & style
- Home type: SingleFamily
- Architectural style: Traditional
- Property subtype: Single Family Residence
Materials
- Cement/Concrete, Wood Products
- Foundation: Block
- Roof: Composition
Condition
- Very Good
- Year built: 1971
- Major remodel year: 1971
Utilities & green energy
- Electric: Company: Okanogan PUD
- Sewer: Sewer Connected, Company: City of Omak
- Water: Public, Company: City of Omak
Community & neighborhood
Location
- Region: Omak
- Subdivision: Omak
HOA & financial
Other financial information
- Total actual rent: 2600
Other
Other facts
- Listing terms: Cash Out,Conventional
- Cumulative days on market: 59 days
Price history
| Date | Event | Price |
|---|---|---|
| 6/11/2025 | Sold | $300,000+1.7%$152/sqft |
Source: | ||
| 5/1/2025 | Pending sale | $295,000$149/sqft |
Source: | ||
| 4/25/2025 | Price change | $295,000-3.3%$149/sqft |
Source: | ||
| 4/1/2025 | Price change | $305,000-3.2%$154/sqft |
Source: | ||
| 3/4/2025 | Listed for sale | $315,000+133.3%$159/sqft |
Source: | ||
Public tax history
| Year | Property taxes | Tax assessment |
|---|---|---|
| 2024 | $2,465 +8.3% | $278,700 +3.2% |
| 2023 | $2,276 +8.6% | $270,100 +39.6% |
| 2022 | $2,097 +0.9% | $193,500 +20.7% |
Find assessor info on the county website
Neighborhood: 98841
Nearby schools
GreatSchools rating
- 3/10Washington Virtual Academy Omak ElementaryGrades: K-5Distance: 0.2 mi
- 3/10Washington Virtual Academy Omak Middle SchoolGrades: 6-8Distance: 0.2 mi
- 3/10Washington Virtual Academy Omak High SchoolGrades: 9-12Distance: 0.2 mi

Get pre-qualified for a loan
At Zillow Home Loans, we can pre-qualify you in as little as 5 minutes with no impact to your credit score.An equal housing lender. NMLS #10287.



