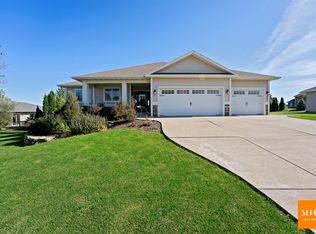Closed
$409,000
509 Lavern Ridge Road, Mount Horeb, WI 53572
4beds
1,777sqft
Single Family Residence
Built in 2005
0.31 Acres Lot
$464,500 Zestimate®
$230/sqft
$2,276 Estimated rent
Home value
$464,500
$441,000 - $488,000
$2,276/mo
Zestimate® history
Loading...
Owner options
Explore your selling options
What's special
RP $399,900-$419,900 Bright and open 4-bedroom, 2-bathroom ranch located in charming Mount Horeb. Bring your hobbies whether it?s perfecting recipes in this large kitchen with plenty of cabinet and countertop space or tinkering in basement on workbench. Storage space abounds in this home. First floor laundry just off kitchen with pantry shelves. Oversized garage with room for 2 cars and more plus barrier free, no step access into home. Lower level is ready for your expansion, partially demised and all set for finishing. You?ll love entertaining for friends and loved ones in the spacious backyard, perfect for gatherings. Close to golf course and delightful downtown area.
Zillow last checked: 8 hours ago
Listing updated: August 01, 2023 at 08:08pm
Listed by:
Steve Schwartz Pref:608-695-4068,
Restaino & Associates ERA Powered
Bought with:
Ale Broz
Source: WIREX MLS,MLS#: 1955768 Originating MLS: South Central Wisconsin MLS
Originating MLS: South Central Wisconsin MLS
Facts & features
Interior
Bedrooms & bathrooms
- Bedrooms: 4
- Bathrooms: 2
- Full bathrooms: 2
- Main level bedrooms: 4
Primary bedroom
- Level: Main
- Area: 143
- Dimensions: 13 x 11
Bedroom 2
- Level: Main
- Area: 110
- Dimensions: 10 x 11
Bedroom 3
- Level: Main
- Area: 100
- Dimensions: 10 x 10
Bedroom 4
- Level: Main
- Area: 81
- Dimensions: 9 x 9
Bathroom
- Features: Master Bedroom Bath: Full, Master Bedroom Bath, Master Bedroom Bath: Walk-In Shower
Dining room
- Level: Main
- Area: 90
- Dimensions: 9 x 10
Kitchen
- Level: Main
- Area: 140
- Dimensions: 14 x 10
Living room
- Level: Main
- Area: 256
- Dimensions: 16 x 16
Heating
- Natural Gas, Forced Air
Cooling
- Central Air
Appliances
- Included: Range/Oven, Refrigerator, Dishwasher, Disposal
Features
- Cathedral/vaulted ceiling, Kitchen Island
- Flooring: Wood or Sim.Wood Floors
- Basement: Full
Interior area
- Total structure area: 1,777
- Total interior livable area: 1,777 sqft
- Finished area above ground: 1,777
- Finished area below ground: 0
Property
Parking
- Total spaces: 2
- Parking features: 2 Car, Attached, Garage Door Opener
- Attached garage spaces: 2
Features
- Levels: One
- Stories: 1
- Patio & porch: Patio
Lot
- Size: 0.31 Acres
- Features: Sidewalks
Details
- Parcel number: 060718202681
- Zoning: Res
- Special conditions: Arms Length
Construction
Type & style
- Home type: SingleFamily
- Architectural style: Ranch
- Property subtype: Single Family Residence
Materials
- Vinyl Siding
Condition
- 11-20 Years
- New construction: No
- Year built: 2005
Utilities & green energy
- Sewer: Public Sewer
- Water: Public
Community & neighborhood
Location
- Region: Mount Horeb
- Municipality: Mount Horeb
Price history
| Date | Event | Price |
|---|---|---|
| 7/31/2023 | Sold | $409,000+2.3%$230/sqft |
Source: | ||
| 7/27/2023 | Pending sale | $399,900$225/sqft |
Source: | ||
| 7/7/2023 | Contingent | $399,900$225/sqft |
Source: | ||
| 7/5/2023 | Price change | $399,900-5.9%$225/sqft |
Source: | ||
| 6/6/2023 | Listed for sale | $425,000+60.4%$239/sqft |
Source: | ||
Public tax history
| Year | Property taxes | Tax assessment |
|---|---|---|
| 2024 | $6,970 +3.9% | $440,200 |
| 2023 | $6,711 +10.2% | $440,200 +49% |
| 2022 | $6,091 +0.6% | $295,500 |
Find assessor info on the county website
Neighborhood: 53572
Nearby schools
GreatSchools rating
- 7/10Mount Horeb Intermediate SchoolGrades: 3-5Distance: 0.6 mi
- 7/10Mount Horeb Middle SchoolGrades: 6-8Distance: 0.7 mi
- 8/10Mount Horeb High SchoolGrades: 9-12Distance: 0.7 mi
Schools provided by the listing agent
- Elementary: Mount Horeb
- Middle: Mount Horeb
- High: Mount Horeb
- District: Mount Horeb
Source: WIREX MLS. This data may not be complete. We recommend contacting the local school district to confirm school assignments for this home.

Get pre-qualified for a loan
At Zillow Home Loans, we can pre-qualify you in as little as 5 minutes with no impact to your credit score.An equal housing lender. NMLS #10287.
Sell for more on Zillow
Get a free Zillow Showcase℠ listing and you could sell for .
$464,500
2% more+ $9,290
With Zillow Showcase(estimated)
$473,790
