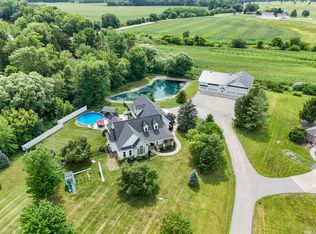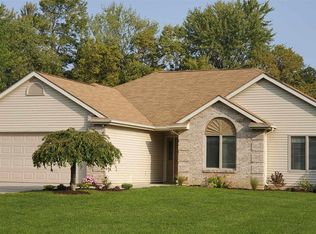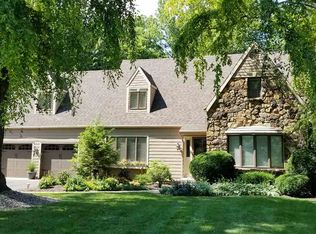Closed
$515,000
509 Landin Rd, New Haven, IN 46774
4beds
2,958sqft
Single Family Residence
Built in 2000
3 Acres Lot
$535,300 Zestimate®
$--/sqft
$2,713 Estimated rent
Home value
$535,300
$487,000 - $589,000
$2,713/mo
Zestimate® history
Loading...
Owner options
Explore your selling options
What's special
Welcome to Your Dream Home! Discover the perfect blend of LUXURY and TRANQUILITY in this stunning 4-bedroom, 3-bathroom custom-built ranch home. This one-owner masterpiece is a true testament to craftsmanship, boasting high-end finishes that include elegant crown moulding, gleaming granite countertops, and a cozy ventless gas fireplace. Step inside and be greeted by attention to detail at every turn. The spacious and open floor plan provides a seamless flow, perfect for both entertaining and everyday living. The kitchen is a chef's delight, featuring stainless steel appliances and ample counter space for all your culinary adventures. Retreat to the serene master suite, complete with a spa-like bathroom and generous walk-in closet. Each additional bedroom offers comfort and privacy, ideal for family or guests. Outside, the beauty continues. Nestled on 3 pristine acres, this property is a homesteader's paradise. Enjoy peaceful mornings and evenings on your covered patio, where you can soak in the sights and sounds of nature. With an HVAC system less than 10 years old, this home offers modern convenience and peace of mind. Situated perfectly between Fort Wayne and New Haven, you'll have quick and easy access to I-469, making commutes and travel a breeze. Experience the best of both worlds – the charm of country living with the convenience of city amenities just a short drive away. This exceptional property is more than just a home; it's a lifestyle. Don't miss the opportunity to make it yours!
Zillow last checked: 8 hours ago
Listing updated: July 01, 2024 at 09:47am
Listed by:
Michelle Wyatt 260-341-9897,
Wyatt Group Realtors
Bought with:
Ashley Mavity, RB17000416
Wieland Real Estate
Source: IRMLS,MLS#: 202419123
Facts & features
Interior
Bedrooms & bathrooms
- Bedrooms: 4
- Bathrooms: 3
- Full bathrooms: 3
- Main level bedrooms: 3
Bedroom 1
- Level: Main
Bedroom 2
- Level: Main
Dining room
- Level: Main
- Area: 144
- Dimensions: 12 x 12
Family room
- Level: Lower
- Area: 405
- Dimensions: 15 x 27
Kitchen
- Level: Main
- Area: 132
- Dimensions: 11 x 12
Living room
- Level: Main
- Area: 306
- Dimensions: 17 x 18
Heating
- Natural Gas, Forced Air, Heat Pump, High Efficiency Furnace
Cooling
- Central Air
Appliances
- Included: Range/Oven Hk Up Gas/Elec, Dishwasher, Refrigerator, Gas Range, Gas Water Heater
- Laundry: Dryer Hook Up Gas/Elec, Main Level
Features
- 1st Bdrm En Suite, Breakfast Bar, Ceiling-9+, Tray Ceiling(s), Ceiling Fan(s), Walk-In Closet(s), Stone Counters, Crown Molding, Eat-in Kitchen, Open Floorplan, Pantry, Split Br Floor Plan, Double Vanity, Tub and Separate Shower, Tub/Shower Combination, Main Level Bedroom Suite, Formal Dining Room, Great Room
- Flooring: Carpet
- Doors: Six Panel Doors
- Basement: Daylight,Full,Concrete,Sump Pump
- Attic: Pull Down Stairs,Storage
- Number of fireplaces: 1
- Fireplace features: Living Room, Gas Log, Ventless
Interior area
- Total structure area: 2,958
- Total interior livable area: 2,958 sqft
- Finished area above ground: 1,932
- Finished area below ground: 1,026
Property
Parking
- Total spaces: 3
- Parking features: Attached, Garage Door Opener, RV Access/Parking, Gravel
- Attached garage spaces: 3
- Has uncovered spaces: Yes
Features
- Levels: One
- Stories: 1
- Patio & porch: Deck Covered, Porch Covered
- Has spa: Yes
- Spa features: Jet/Garden Tub
Lot
- Size: 3 Acres
- Dimensions: 536 x 242
- Features: Level, 3-5.9999, City/Town/Suburb, Rural
Details
- Parcel number: 021302200008.000041
Construction
Type & style
- Home type: SingleFamily
- Architectural style: Traditional
- Property subtype: Single Family Residence
Materials
- Brick, Vinyl Siding
- Roof: Asphalt,Shingle
Condition
- New construction: No
- Year built: 2000
Utilities & green energy
- Sewer: Septic Tank
- Water: Well
- Utilities for property: Cable Connected
Community & neighborhood
Security
- Security features: Smoke Detector(s)
Location
- Region: New Haven
- Subdivision: None
Other
Other facts
- Listing terms: Cash,Conventional,FHA,VA Loan
Price history
| Date | Event | Price |
|---|---|---|
| 7/1/2024 | Sold | $515,000+3.2% |
Source: | ||
| 5/29/2024 | Pending sale | $499,000 |
Source: | ||
| 5/29/2024 | Listed for sale | $499,000 |
Source: | ||
Public tax history
| Year | Property taxes | Tax assessment |
|---|---|---|
| 2024 | $4,019 +14.5% | $413,800 +9% |
| 2023 | $3,511 +16.5% | $379,500 +12.8% |
| 2022 | $3,015 +10.8% | $336,300 +18.5% |
Find assessor info on the county website
Neighborhood: 46774
Nearby schools
GreatSchools rating
- 5/10New Haven Intermediate SchoolGrades: 3-6Distance: 1.7 mi
- 3/10New Haven High SchoolGrades: 7-12Distance: 1.6 mi
- NANew Haven Primary SchoolGrades: PK-2Distance: 1.9 mi
Schools provided by the listing agent
- Elementary: New Haven
- Middle: New Haven
- High: New Haven
- District: East Allen County
Source: IRMLS. This data may not be complete. We recommend contacting the local school district to confirm school assignments for this home.

Get pre-qualified for a loan
At Zillow Home Loans, we can pre-qualify you in as little as 5 minutes with no impact to your credit score.An equal housing lender. NMLS #10287.


