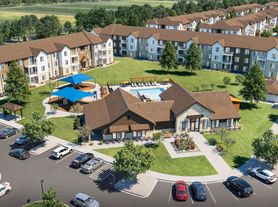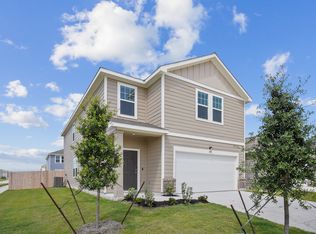Discover this stunning, move-in-ready 5-bedroom, 3-bath home boasting 2,609 sqft of open living space at 509 Lagoon Dr, Maxwell, TX. The modern kitchen features granite countertops, ample storage, & includes a refrigerator, dishwasher, microwave, oven, washer, dryer, & blinds. Enjoy a fenced & gated backyard, perfect for privacy, along with a 2-car garage. The thoughtfully designed layout offers one bedroom and a full bathroom conveniently located downstairs off the kitchen, while upstairs, four spacious bedrooms & two full bathrooms provide flexibility, with the potential for a secondary living area. The community enhances your lifestyle with a pool, playground, & green spaces. Ideally situated, this home offers easy access to shopping & entertainment in Kyle & Lockhart, outdoor adventures along the San Marcos River, & a quick commute to downtown Austin via the 130 Toll Road or IH-35.
House for rent
$2,350/mo
509 Lagoon Dr, Maxwell, TX 78656
5beds
2,609sqft
Price may not include required fees and charges.
Singlefamily
Available now
Cats, dogs OK
Central air
Electric dryer hookup laundry
6 Garage spaces parking
Central
What's special
Granite countertopsThoughtfully designed layoutFenced and gated backyardAmple storage
- 100 days |
- -- |
- -- |
Travel times
Zillow can help you save for your dream home
With a 6% savings match, a first-time homebuyer savings account is designed to help you reach your down payment goals faster.
Offer exclusive to Foyer+; Terms apply. Details on landing page.
Facts & features
Interior
Bedrooms & bathrooms
- Bedrooms: 5
- Bathrooms: 3
- Full bathrooms: 3
Heating
- Central
Cooling
- Central Air
Appliances
- Included: Dishwasher, Disposal, Microwave, Oven, Refrigerator, WD Hookup
- Laundry: Electric Dryer Hookup, Gas Dryer Hookup, Hookups, Inside, Laundry Room, Upper Level, Washer Hookup
Features
- Built-in Features, Electric Dryer Hookup, Gas Dryer Hookup, Granite Counters, High Speed Internet, Kitchen Island, Open Floorplan, Pantry, Storage, WD Hookup, Washer Hookup
- Flooring: Carpet, Wood
Interior area
- Total interior livable area: 2,609 sqft
Property
Parking
- Total spaces: 6
- Parking features: Driveway, Garage, Covered
- Has garage: Yes
- Details: Contact manager
Features
- Stories: 2
- Exterior features: Contact manager
Details
- Parcel number: 010110001801400
Construction
Type & style
- Home type: SingleFamily
- Property subtype: SingleFamily
Condition
- Year built: 2025
Community & HOA
Community
- Features: Playground
Location
- Region: Maxwell
Financial & listing details
- Lease term: Negotiable
Price history
| Date | Event | Price |
|---|---|---|
| 8/23/2025 | Listing removed | $338,391$130/sqft |
Source: | ||
| 8/20/2025 | Price change | $2,350-2.1%$1/sqft |
Source: Unlock MLS #2945765 | ||
| 8/3/2025 | Price change | $2,400-4%$1/sqft |
Source: Unlock MLS #2945765 | ||
| 7/14/2025 | Listed for rent | $2,500$1/sqft |
Source: Unlock MLS #2945765 | ||
| 6/2/2025 | Pending sale | $338,391$130/sqft |
Source: | ||

