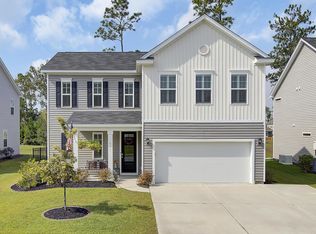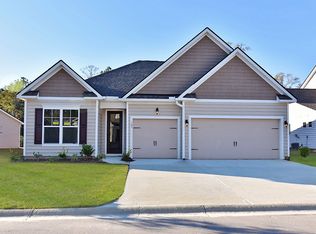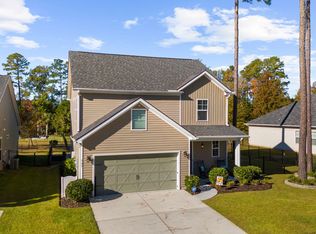The Harbor Oak floorplan features a formal dining room, a large open living space divided by a kitchen island, a guest suite, and standard patio on the first floor. Upstairs you are greeted by a convenient loft, a laundry room, and the owner's retreat, which boasts the suite's sitting room and substantial walk-in closet. Photos are a depiction of a similar home.
This property is off market, which means it's not currently listed for sale or rent on Zillow. This may be different from what's available on other websites or public sources.


