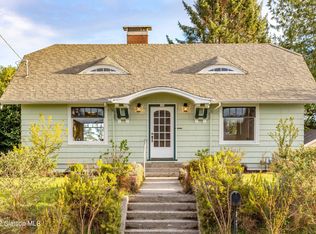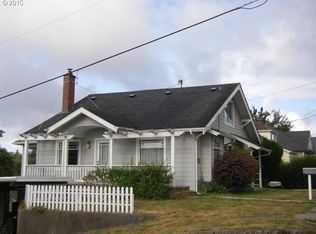Sold
$445,000
509 Kensington Ave, Astoria, OR 97103
1beds
1,084sqft
Residential, Single Family Residence
Built in 1918
4,791.6 Square Feet Lot
$442,400 Zestimate®
$411/sqft
$1,758 Estimated rent
Home value
$442,400
$367,000 - $531,000
$1,758/mo
Zestimate® history
Loading...
Owner options
Explore your selling options
What's special
Discover this enchanting Craftsman cottage, nestled at the top of the hill in Astoria. A rare find, offering views to both the north and south and just 10 blocks to downtown Astoria. With 1 bedroom, plus a flex space on the lower level that could be used as an office, den or a second bedroom. Warm up by the gas fireplace, enjoy the kitchen's views of the Columbia River or find inspiration in the lower level suite. Downstairs, you'll step into an oasis with a bedroom, bathroom, flex space, laundry room, and direct access and views of to the serene outdoor space. The fully fenced backyard is a sanctuary. Perfect for unwinding or sparking creativity. A detached garage with wood flooring adds flexibility, ideal for an artist's studio.
Zillow last checked: 8 hours ago
Listing updated: September 15, 2025 at 07:25am
Listed by:
Christy Coulombe 503-724-2400,
SALTAIRE Coastal Homes
Bought with:
Caily Plant, 201238674
Totem Properties LLC
Source: RMLS (OR),MLS#: 24067168
Facts & features
Interior
Bedrooms & bathrooms
- Bedrooms: 1
- Bathrooms: 2
- Full bathrooms: 2
- Main level bathrooms: 1
Primary bedroom
- Level: Lower
Family room
- Level: Lower
Kitchen
- Level: Main
Living room
- Level: Main
Heating
- Forced Air
Cooling
- None
Appliances
- Included: Dishwasher, Free-Standing Range, Free-Standing Refrigerator, Washer/Dryer, Electric Water Heater
- Laundry: Laundry Room
Features
- Flooring: Vinyl, Wood
- Doors: Storm Door(s)
- Windows: Vinyl Frames, Wood Frames
- Basement: Finished
- Fireplace features: Gas
Interior area
- Total structure area: 1,084
- Total interior livable area: 1,084 sqft
Property
Parking
- Total spaces: 1
- Parking features: Driveway, Detached
- Garage spaces: 1
- Has uncovered spaces: Yes
Features
- Stories: 2
- Patio & porch: Patio, Porch
- Exterior features: Garden, Yard
- Fencing: Fenced
- Has view: Yes
- View description: Bay, City, River
- Has water view: Yes
- Water view: Bay,River
Lot
- Size: 4,791 sqft
- Features: SqFt 3000 to 4999
Details
- Parcel number: 25884
Construction
Type & style
- Home type: SingleFamily
- Architectural style: Cottage,Craftsman
- Property subtype: Residential, Single Family Residence
Materials
- Wood Siding
- Foundation: Concrete Perimeter
- Roof: Composition
Condition
- Restored
- New construction: No
- Year built: 1918
Utilities & green energy
- Gas: Gas
- Sewer: Public Sewer
- Water: Public
- Utilities for property: Cable Connected
Community & neighborhood
Location
- Region: Astoria
Other
Other facts
- Listing terms: Cash,Conventional,FHA,VA Loan
- Road surface type: Paved
Price history
| Date | Event | Price |
|---|---|---|
| 9/15/2025 | Sold | $445,000-6.3%$411/sqft |
Source: | ||
| 8/15/2025 | Pending sale | $475,000$438/sqft |
Source: | ||
| 7/19/2025 | Price change | $475,000-2.1%$438/sqft |
Source: CMLS #24-1041 | ||
| 6/24/2025 | Listed for sale | $485,000$447/sqft |
Source: CMLS #24-1041 | ||
| 6/12/2025 | Pending sale | $485,000$447/sqft |
Source: | ||
Public tax history
| Year | Property taxes | Tax assessment |
|---|---|---|
| 2024 | $2,468 +3.5% | $123,348 +3% |
| 2023 | $2,384 +5.8% | $119,756 +3% |
| 2022 | $2,253 +2.8% | $116,269 +3% |
Find assessor info on the county website
Neighborhood: 97103
Nearby schools
GreatSchools rating
- NAAstor Elementary SchoolGrades: K-2Distance: 1.7 mi
- 4/10Astoria Middle SchoolGrades: 6-8Distance: 0.4 mi
- 5/10Astoria Senior High SchoolGrades: 9-12Distance: 0.7 mi
Schools provided by the listing agent
- Elementary: Astoria
- Middle: Astoria
- High: Astoria
Source: RMLS (OR). This data may not be complete. We recommend contacting the local school district to confirm school assignments for this home.

Get pre-qualified for a loan
At Zillow Home Loans, we can pre-qualify you in as little as 5 minutes with no impact to your credit score.An equal housing lender. NMLS #10287.

