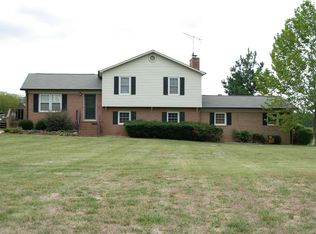If you've been looking for a home that offers the privacy of country living, with the convenience of being minutes away from shopping, restaurants and more, this is the house for you! This ranch was custom built to include great space for entertaining, split bedroom layout, central vacuum for easy cleaning, three oversized attached garages PLUS a huge detached garage with its own driveway (big enough to fit an RV). Huge finished basement is a great second living quarters with its own bedroom, full bathroom, laundry hookups and second full kitchen. Plenty of space throughout the home for all. Sellers have done multiple upgrades to the home including enclosing the back porch to create a sun-room overlooking stunning back yard and new quartz countertops in kitchen. This property is a must see!Home Warranty will be provided by sellers at closing.
This property is off market, which means it's not currently listed for sale or rent on Zillow. This may be different from what's available on other websites or public sources.
