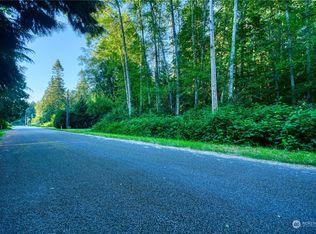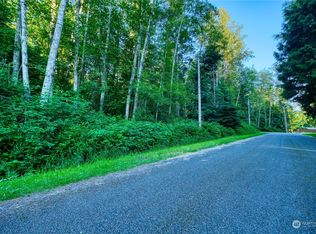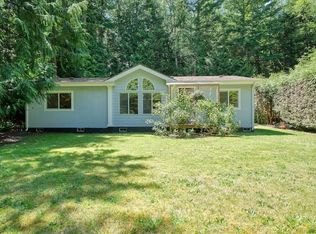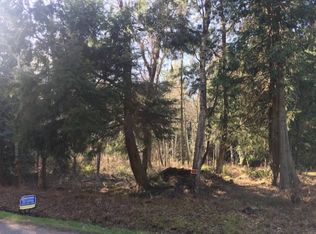Sold
Listed by:
Tracy Evans,
Keller Williams Western Realty
Bought with: The Firm Real Estate Svcs, LLC
$550,000
509 Island View Lane, Point Roberts, WA 98281
5beds
2,334sqft
Single Family Residence
Built in 1994
1.14 Acres Lot
$612,700 Zestimate®
$236/sqft
$3,472 Estimated rent
Home value
$612,700
$582,000 - $649,000
$3,472/mo
Zestimate® history
Loading...
Owner options
Explore your selling options
What's special
Fantastic compound! 2 homes, bunkie and 2 RV pads w/electrical and water on 1.14 aces of meadow. Main house can be duplex OR become 1 home with ease. Lower suite has 1 bdrm w/private entrance, full and 1/2 bath, kitchen and shared laundry. Top floor has 2 bdrms, full bath, kitchen w/breakfast bar, w/b stove, living room and sunroom. Carriage house has 1500 sq ft upper 1 bed apt, soaring ceilings, open concept with w/b stove. French doors to 3 separate large decks, spacious bathroom with w/in closet and ensuite laundry. 1st floor has huge 800 sq ft workshop, another unfinished bdrm and storage. Septic inspected and approved for 5 bdrms. AIRBNB or long-term rental? Live in one, rent out the other? Endless possibilities! MOTIVATED seller.
Zillow last checked: 8 hours ago
Listing updated: September 05, 2023 at 01:42pm
Listed by:
Tracy Evans,
Keller Williams Western Realty
Bought with:
Chris Hughes
The Firm Real Estate Svcs, LLC
Source: NWMLS,MLS#: 2051972
Facts & features
Interior
Bedrooms & bathrooms
- Bedrooms: 5
- Bathrooms: 4
- Full bathrooms: 3
- 1/2 bathrooms: 1
- Main level bedrooms: 1
Primary bedroom
- Level: Main
Primary bedroom
- Description: Carriage House
- Level: Second
Bedroom
- Level: Second
Bedroom
- Level: Second
Bathroom full
- Level: Second
Bathroom full
- Level: Main
Bathroom full
- Description: Carriage House
- Level: Second
Other
- Level: Main
Dining room
- Level: Second
Dining room
- Level: Main
Entry hall
- Description: Carriage House
- Level: Main
Kitchen with eating space
- Level: Second
Kitchen with eating space
- Level: Main
Kitchen without eating space
- Description: Carriage House
- Level: Second
Living room
- Level: Second
Living room
- Level: Main
Living room
- Description: Carriage House
- Level: Second
Utility room
- Level: Main
Heating
- Fireplace(s), Baseboard
Cooling
- None
Appliances
- Included: Dryer, Washer, Dishwasher, Microwave, Refrigerator, StoveRange, Water Heater: Electric, Water Heater Location: Kitchen/Bi-Fold Door
Features
- Ceiling Fan(s), Dining Room
- Flooring: Ceramic Tile, Softwood, Laminate, Vinyl
- Doors: French Doors
- Windows: Double Pane/Storm Window
- Basement: None
- Number of fireplaces: 2
- Fireplace features: Wood Burning, Upper Level: 2, Fireplace
Interior area
- Total structure area: 2,190
- Total interior livable area: 2,334 sqft
Property
Parking
- Parking features: RV Parking, Driveway, Off Street
Features
- Levels: Two
- Stories: 2
- Entry location: Main
- Patio & porch: Ceramic Tile, Fir/Softwood, Laminate, Second Kitchen, Ceiling Fan(s), Double Pane/Storm Window, Dining Room, French Doors, Solarium/Atrium, Vaulted Ceiling(s), Fireplace, Water Heater
- Has view: Yes
- View description: See Remarks
Lot
- Size: 1.14 Acres
- Dimensions: 150' x 331'
- Features: Dead End Street, Open Lot, Secluded, Fenced-Partially, High Speed Internet, Outbuildings, Patio, RV Parking, Shop, Sprinkler System
- Topography: Level
- Residential vegetation: Brush, Fruit Trees, Garden Space, Wooded
Details
- Additional structures: ADU Beds: 1
- Parcel number: 4053023841250000
- Zoning description: R5A,Jurisdiction: County
- Special conditions: Standard
Construction
Type & style
- Home type: SingleFamily
- Architectural style: Traditional
- Property subtype: Single Family Residence
Materials
- Wood Products
- Foundation: Poured Concrete
- Roof: Metal
Condition
- Good
- Year built: 1994
Utilities & green energy
- Electric: Company: Puget Sound Energy
- Sewer: Septic Tank
- Water: Community, Public, Company: Point Roberts Water District #4
- Utilities for property: Whidbey Telecom
Community & neighborhood
Community
- Community features: Boat Launch, Gated, Golf, Park, Playground, Trail(s)
Location
- Region: Point Roberts
- Subdivision: Point Roberts
Other
Other facts
- Listing terms: Cash Out,Conventional
- Road surface type: Dirt
- Cumulative days on market: 722 days
Price history
| Date | Event | Price |
|---|---|---|
| 11/5/2023 | Listing removed | -- |
Source: Zillow Rentals Report a problem | ||
| 10/21/2023 | Listed for rent | $1,900$1/sqft |
Source: Zillow Rentals Report a problem | ||
| 9/5/2023 | Sold | $550,000-25.6%$236/sqft |
Source: | ||
| 7/14/2023 | Pending sale | $738,800$317/sqft |
Source: | ||
| 6/19/2023 | Price change | $738,800-6%$317/sqft |
Source: | ||
Public tax history
| Year | Property taxes | Tax assessment |
|---|---|---|
| 2024 | $4,089 +0.6% | $500,819 |
| 2023 | $4,065 +1.2% | $500,819 +6.5% |
| 2022 | $4,017 +40.9% | $470,253 +63.9% |
Find assessor info on the county website
Neighborhood: 98281
Nearby schools
GreatSchools rating
- NAPoint Roberts Primary SchoolGrades: K-3Distance: 0.4 mi
- 7/10Blaine Middle SchoolGrades: 6-8Distance: 13.8 mi
- 7/10Blaine High SchoolGrades: 9-12Distance: 13.9 mi
Get pre-qualified for a loan
At Zillow Home Loans, we can pre-qualify you in as little as 5 minutes with no impact to your credit score.An equal housing lender. NMLS #10287.



