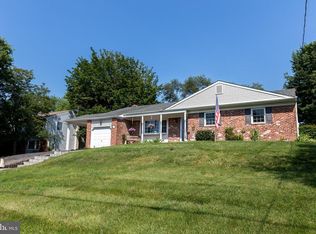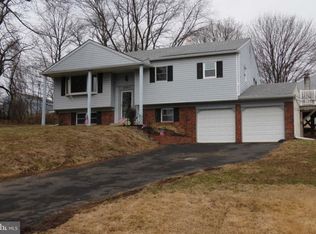***A Charming Colonial - Located in Methacton School district and nestled back in a quiet suburban neighborhood that does not have cut through traffic. Yet still conveniently located to restaurants, stores, parks, and major highway accesses. Upon walking up to the home, step up to the large covered porch with beautiful double doors with etched glass windows. Enter the doors into a foyer with hardwood flooring and hardwood and painted stairway. The formal living room is to the right which has double glass French doors at the entrance with a beautiful bay window. Formal living room leads you into a formal dining room with double glass French doors at the entrance also. Both with hardwood flooring. From the foyer enter an updated eat-in kitchen that includes pantry, ceramic tile floors, granite counter tops, tiled back splash and stainless-steel appliances and spacious adjoining breakfast area with views to the backyard through another beautiful bay window. Kitchen also accesses the formal dining room and finished basement.From the kitchen you will step down to an extra-large family room with a beamed ceiling, skylights, a full brick wall that includes a mantel over a wood burning fireplace that is a great focal point to the room with laminated flooring. Now add a sliding glass door that leads to a large and a private spacious fenced in back yard with a storage shed. Off the family room is a powder room and laundry/mud room. Laundry/mud room has storage cabinets and a sink for easy clean up. Complete this laundry room with ceramic tile flooring. The laundry/mud room interior door leads into the two-car garage with pull downstairs access for additional storage and a man door for easy access to the side yard. This completes the first floor.Second Floor: has hardwood flooring throughout. The Master bedroom suite has updated custom master bath with marble floors, large glass shower with glass tiled walls. Three additional bedrooms. Hall bath newly updated with double sink vanity, ceramic tile floor. Attic is accessed by pulldown stairs in hallway which provides lots of storage possibilities.Basement is finished ~ new luxury vinyl plank flooring - includes a rec room area, office, and large storage room or have fun and reconfigure the rooms and customize them however you would like. This home has been nicely maintained and ready to move right in. This home could be yours! 2020-06-23
This property is off market, which means it's not currently listed for sale or rent on Zillow. This may be different from what's available on other websites or public sources.

