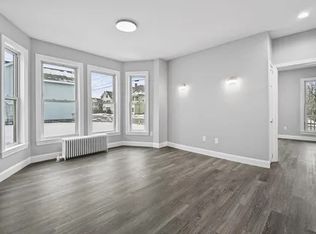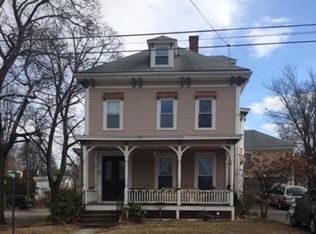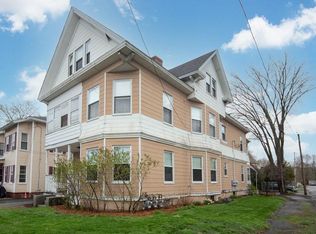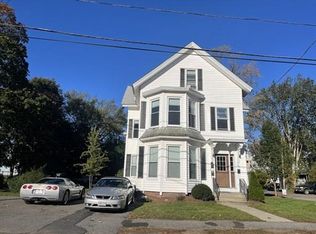Sold for $637,500 on 04/30/24
$637,500
509 High St, Clinton, MA 01510
5beds
2,668sqft
2 Family - 2 Units Up/Down
Built in 1910
-- sqft lot
$695,500 Zestimate®
$239/sqft
$2,265 Estimated rent
Home value
$695,500
$647,000 - $751,000
$2,265/mo
Zestimate® history
Loading...
Owner options
Explore your selling options
What's special
Perfect investment or owner-occupant opportunity! Large 2-family home situated in prime Clinton location with great curb appeal! First floor unit is completely renovated featuring spacious kitchen w/ new cabinets, stainless steel appliances and granite countertops. Sun-drenched living room/dining room, 3 bedrooms and 2 bathrooms! Second unit offers 2 floors of living space including an eat-in kitchen with ample cabinet and solid countertops. Large living room with lots of natural light, dining room, 2 bedrooms, 1 bathroom and in-unit laundry area! Storage space for both units conveniently accessed from their unit levels, basement provides tons of more storage, washer and dryer hookups in each unit. Many updates and upgrades – new oil tanks, new driveway, newly renovated front porch, new garage door, newer boilers and 2 story barn with cellar! This property is conveniently located near shopping, restaurants, parks, schools, major routes and much more. This is a must see!
Zillow last checked: 8 hours ago
Listing updated: May 01, 2024 at 04:38am
Listed by:
Melanie Berge 978-273-0312,
Lamacchia Realty, Inc. 508-290-0303
Bought with:
Knox Real Estate Group
William Raveis R.E. & Home Services
Source: MLS PIN,MLS#: 73199756
Facts & features
Interior
Bedrooms & bathrooms
- Bedrooms: 5
- Bathrooms: 3
- Full bathrooms: 3
Heating
- Hot Water, Oil
Cooling
- None
Appliances
- Laundry: Electric Dryer Hookup, Washer Hookup
Features
- Storage, Bathroom with Shower Stall, Bathroom With Tub & Shower, Ceiling Fan(s), Living Room, Dining Room, Kitchen, Office/Den
- Flooring: Wood, Tile, Carpet, Hardwood
- Doors: Insulated Doors
- Windows: Insulated Windows
- Basement: Full,Bulkhead,Concrete,Unfinished
- Has fireplace: No
Interior area
- Total structure area: 2,668
- Total interior livable area: 2,668 sqft
Property
Parking
- Total spaces: 5
- Parking features: Paved Drive, Paved
- Uncovered spaces: 5
Features
- Patio & porch: Porch
- Exterior features: Rain Gutters
- Spa features: Bath
Lot
- Size: 7,799 sqft
- Features: Corner Lot, Level
Details
- Foundation area: 0
- Parcel number: 3306432
- Zoning: R
Construction
Type & style
- Home type: MultiFamily
- Property subtype: 2 Family - 2 Units Up/Down
Materials
- Frame
- Foundation: Block, Stone, Brick/Mortar
- Roof: Shingle
Condition
- Year built: 1910
Utilities & green energy
- Electric: Circuit Breakers, 100 Amp Service
- Sewer: Public Sewer
- Water: Public
- Utilities for property: for Electric Range, for Electric Dryer, Washer Hookup
Community & neighborhood
Community
- Community features: Public Transportation, Shopping, Park, Walk/Jog Trails, Medical Facility, Laundromat, Bike Path, Conservation Area, Highway Access, House of Worship, Public School
Location
- Region: Clinton
HOA & financial
Other financial information
- Total actual rent: 1300
Other
Other facts
- Road surface type: Paved
Price history
| Date | Event | Price |
|---|---|---|
| 4/30/2024 | Sold | $637,500-1.9%$239/sqft |
Source: MLS PIN #73199756 | ||
| 3/6/2024 | Contingent | $650,000$244/sqft |
Source: MLS PIN #73199756 | ||
| 2/6/2024 | Listed for sale | $650,000$244/sqft |
Source: MLS PIN #73199756 | ||
Public tax history
| Year | Property taxes | Tax assessment |
|---|---|---|
| 2025 | $7,895 +48.7% | $593,600 +46.9% |
| 2024 | $5,309 +6.1% | $404,000 +8% |
| 2023 | $5,003 +0.6% | $374,200 +12.1% |
Find assessor info on the county website
Neighborhood: 01510
Nearby schools
GreatSchools rating
- 5/10Clinton Elementary SchoolGrades: PK-4Distance: 0.6 mi
- 5/10Clinton Middle SchoolGrades: 5-8Distance: 1.6 mi
- 3/10Clinton Senior High SchoolGrades: PK,9-12Distance: 1.7 mi
Get a cash offer in 3 minutes
Find out how much your home could sell for in as little as 3 minutes with a no-obligation cash offer.
Estimated market value
$695,500
Get a cash offer in 3 minutes
Find out how much your home could sell for in as little as 3 minutes with a no-obligation cash offer.
Estimated market value
$695,500



