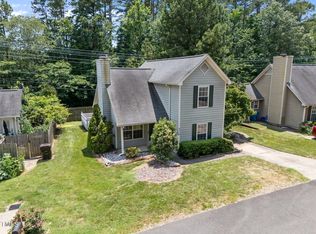Sold for $265,000 on 07/29/25
$265,000
509 High Ridge Dr, Durham, NC 27707
2beds
1,060sqft
Single Family Residence, Residential
Built in 1990
3,484.8 Square Feet Lot
$260,400 Zestimate®
$250/sqft
$1,565 Estimated rent
Home value
$260,400
$245,000 - $276,000
$1,565/mo
Zestimate® history
Loading...
Owner options
Explore your selling options
What's special
Charming Updated Ranch in the Heart of SW Durham! Move in Ready Home with New Hardwood Floors and Carpet, Large Living Room with Fireplace. Primary Bedroom with En Suite, Large Closet and Door to Patio. HOA Handles Exterior Maintenance and Landscaping. Convenient Location to UNC, Duke University, Hwy 40, Southpoint Mall and so much more.
Zillow last checked: 8 hours ago
Listing updated: October 28, 2025 at 12:53am
Listed by:
Charles Davies 919-632-3505,
EXP Realty LLC
Bought with:
Sharon Evans, 172983
EXP Realty LLC
Holly Gardner, 331220
EXP Realty LLC
Source: Doorify MLS,MLS#: 10083463
Facts & features
Interior
Bedrooms & bathrooms
- Bedrooms: 2
- Bathrooms: 2
- Full bathrooms: 2
Heating
- Fireplace(s), Forced Air
Cooling
- Central Air
Appliances
- Included: Dishwasher, Disposal, Electric Oven, Electric Range, Range Hood, Water Heater
- Laundry: In Hall, Laundry Closet
Features
- Bathtub/Shower Combination, Chandelier, Living/Dining Room Combination, Open Floorplan, Walk-In Closet(s)
- Flooring: Carpet, Hardwood, Vinyl
- Doors: Storm Door(s)
- Windows: Blinds
- Number of fireplaces: 1
- Fireplace features: Wood Burning
- Common walls with other units/homes: No Common Walls
Interior area
- Total structure area: 1,060
- Total interior livable area: 1,060 sqft
- Finished area above ground: 1,060
- Finished area below ground: 0
Property
Parking
- Total spaces: 2
- Parking features: Driveway
- Uncovered spaces: 2
Features
- Levels: One
- Stories: 1
- Patio & porch: Patio
- Fencing: Privacy, Wood
- Has view: Yes
Lot
- Size: 3,484 sqft
- Dimensions: 102 x 36 x 101 x 36
Details
- Parcel number: 123880
- Zoning: Residential
- Special conditions: Seller Not Owner of Record
Construction
Type & style
- Home type: SingleFamily
- Architectural style: Ranch, Transitional
- Property subtype: Single Family Residence, Residential
Materials
- Fiber Cement, Masonite
- Foundation: Slab
- Roof: Shingle
Condition
- New construction: No
- Year built: 1990
Utilities & green energy
- Sewer: Public Sewer
- Water: Public
Community & neighborhood
Community
- Community features: Sidewalks, Street Lights
Location
- Region: Durham
- Subdivision: Breckenridge
HOA & financial
HOA
- Has HOA: Yes
- HOA fee: $154 monthly
- Amenities included: Maintenance, Maintenance Grounds, Management
- Services included: Maintenance Grounds, Pest Control
Other
Other facts
- Road surface type: Asphalt
Price history
| Date | Event | Price |
|---|---|---|
| 7/29/2025 | Sold | $265,000-5.3%$250/sqft |
Source: | ||
| 7/8/2025 | Pending sale | $279,900$264/sqft |
Source: | ||
| 6/4/2025 | Price change | $279,900-5.1%$264/sqft |
Source: | ||
| 5/13/2025 | Price change | $294,900-1.7%$278/sqft |
Source: | ||
| 3/26/2025 | Listed for sale | $299,900$283/sqft |
Source: | ||
Public tax history
| Year | Property taxes | Tax assessment |
|---|---|---|
| 2025 | $2,113 +12% | $213,147 +57.6% |
| 2024 | $1,886 +6.5% | $135,232 |
| 2023 | $1,771 +2.3% | $135,232 |
Find assessor info on the county website
Neighborhood: Hope Valley
Nearby schools
GreatSchools rating
- 5/10Hope Valley ElementaryGrades: K-5Distance: 0.7 mi
- 8/10Rogers-Herr MiddleGrades: 6-8Distance: 1 mi
- 4/10Charles E Jordan Sr High SchoolGrades: 9-12Distance: 3 mi
Schools provided by the listing agent
- Elementary: Durham - Hope Valley
- Middle: Durham - Githens
- High: Durham - Jordan
Source: Doorify MLS. This data may not be complete. We recommend contacting the local school district to confirm school assignments for this home.
Get a cash offer in 3 minutes
Find out how much your home could sell for in as little as 3 minutes with a no-obligation cash offer.
Estimated market value
$260,400
Get a cash offer in 3 minutes
Find out how much your home could sell for in as little as 3 minutes with a no-obligation cash offer.
Estimated market value
$260,400
