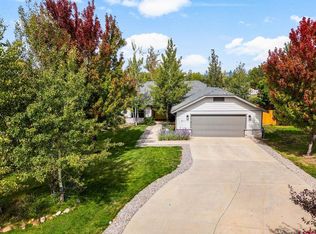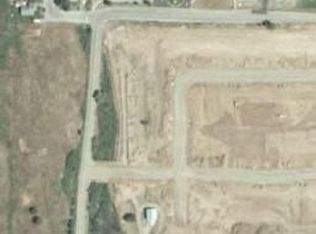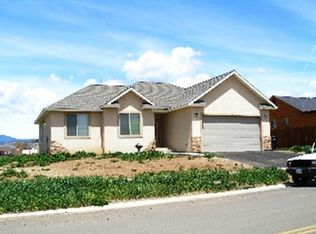Sold cren member
$649,000
509 Hickory Ridge, Bayfield, CO 81122
4beds
2,030sqft
Stick Built
Built in 2024
0.4 Acres Lot
$656,000 Zestimate®
$320/sqft
$3,034 Estimated rent
Home value
$656,000
$597,000 - $722,000
$3,034/mo
Zestimate® history
Loading...
Owner options
Explore your selling options
What's special
Welcome to your brand-new dream home in the heart of Bayfield! This thoughtfully designed 4-bedroom, 2.5-bathroom home offers 2,031 square feet of stylish, functional living space—perfect for comfortable everyday living and effortless entertaining. Situated on one of the largest lots in the subdivision at just over 0.4 acres, this property provides ample space for outdoor living, gardening, and future customization. Whether you’re enjoying a quiet evening on the deck or planning a summer BBQ, you’ll appreciate the extra room outside. Inside, you’ll find a modern layout with quality finishes, abundant natural light, and an open-concept main living area. The spacious kitchen seamlessly connects to the dining and living rooms, creating the perfect hub for gatherings. A beautiful primary suite, three additional bedrooms, and a convenient 2.5-bath layout make this home ideal for families or anyone seeking space and comfort. As a brand-new construction, this home includes a one-year builder’s warranty, giving you peace of mind as you settle in. Don’t miss the opportunity to own a beautiful new home on an oversized lot—right in town! Schedule your tour today and discover all that this exceptional Bayfield property has to offer.
Zillow last checked: 8 hours ago
Listing updated: October 02, 2025 at 11:27am
Listed by:
Micah Owen O:970-382-9396,
R1 Colorado
Bought with:
Jesus Rubio Rangel
RE/MAX Pinnacle
Source: CREN,MLS#: 823273
Facts & features
Interior
Bedrooms & bathrooms
- Bedrooms: 4
- Bathrooms: 3
- Full bathrooms: 1
- 3/4 bathrooms: 1
- 1/2 bathrooms: 1
Primary bedroom
- Level: Main
Dining room
- Features: Kitchen/Dining
Cooling
- Central Air, Ceiling Fan(s)
Appliances
- Included: Range, Refrigerator, Dishwasher, Disposal, Microwave
- Laundry: W/D Hookup
Features
- Ceiling Fan(s), Vaulted Ceiling(s), Walk-In Closet(s)
- Basement: Crawl Space
Interior area
- Total structure area: 2,030
- Total interior livable area: 2,030 sqft
Property
Parking
- Total spaces: 2
- Parking features: Attached Garage
- Attached garage spaces: 2
Features
- Levels: One
- Stories: 1
- Patio & porch: Patio, Deck, Covered Porch
Lot
- Size: 0.40 Acres
Details
- Parcel number: 567712318011
- Zoning description: Residential Single Family
Construction
Type & style
- Home type: SingleFamily
- Property subtype: Stick Built
Materials
- Stucco
Condition
- New construction: Yes
- Year built: 2024
Community & neighborhood
Location
- Region: Bayfield
- Subdivision: Mesa Meadows
HOA & financial
HOA
- Has HOA: Yes
- Association name: Mesa Meadows
Price history
| Date | Event | Price |
|---|---|---|
| 10/1/2025 | Sold | $649,000-1.5%$320/sqft |
Source: | ||
| 9/16/2025 | Contingent | $659,000$325/sqft |
Source: | ||
| 9/10/2025 | Listed for sale | $659,000$325/sqft |
Source: | ||
| 8/17/2025 | Contingent | $659,000$325/sqft |
Source: | ||
| 8/5/2025 | Price change | $659,000-1.6%$325/sqft |
Source: | ||
Public tax history
| Year | Property taxes | Tax assessment |
|---|---|---|
| 2025 | $1,740 +9.4% | $35,200 +33.4% |
| 2024 | $1,591 +4% | $26,390 |
| 2023 | $1,530 -1.1% | $26,390 +13% |
Find assessor info on the county website
Neighborhood: 81122
Nearby schools
GreatSchools rating
- NABayfield Primary SchoolGrades: PK-2Distance: 0.1 mi
- 5/10Bayfield Middle SchoolGrades: 6-8Distance: 1.1 mi
- 5/10Bayfield High SchoolGrades: 9-12Distance: 1 mi
Schools provided by the listing agent
- Elementary: Bayfield K-5
- Middle: Bayfield 6-8
- High: Bayfield 9-12
Source: CREN. This data may not be complete. We recommend contacting the local school district to confirm school assignments for this home.

Get pre-qualified for a loan
At Zillow Home Loans, we can pre-qualify you in as little as 5 minutes with no impact to your credit score.An equal housing lender. NMLS #10287.


