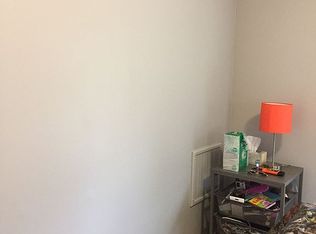Closed
Listed by:
Mark Duchaine Jr.,
BHHS Vermont Realty Group/S Burlington 802-658-5555
Bought with: KW Vermont
$58,000
509 Hemlock Road, St. George, VT 05495
2beds
924sqft
Manufactured Home
Built in 1980
-- sqft lot
$57,700 Zestimate®
$63/sqft
$1,969 Estimated rent
Home value
$57,700
$53,000 - $63,000
$1,969/mo
Zestimate® history
Loading...
Owner options
Explore your selling options
What's special
Welcome to this fantastic opportunity in the St. George Mobile Home Co-Op! This charming home is ready for your personal touch and finishing touches. Previously, the home experienced water damage, but the most crucial repairs have already been made, including the removal of old flooring and installation of new, sturdy plywood. Now, it's your chance to enjoy the recent updates that have been made to the home, including new laminate flooring in the kitchen area, as well as new carpet in both bedrooms and the living room. The spacious kitchen is a highlight, offering ample room for meal preparation and entertaining. The sink and countertops are being replaced as well as the lower cabinets, adding a fresh and modern touch to the heart of the home. The open-concept living and dining area provides a welcoming space for gatherings and relaxation. Recent updates include a brand-new water heater, ensuring you'll have reliable hot water, and a new toilet for added convenience. Additionally, a new gray box has been installed for your washing machine hookups. This home is priced to sell and represents an excellent investment in a friendly community. Bring your vision and make this home your own. Don’t miss out on this incredible opportunity – schedule your showing today!
Zillow last checked: 8 hours ago
Listing updated: October 30, 2024 at 10:40am
Listed by:
Mark Duchaine Jr.,
BHHS Vermont Realty Group/S Burlington 802-658-5555
Bought with:
Gregory Larsen
KW Vermont
Source: PrimeMLS,MLS#: 4999750
Facts & features
Interior
Bedrooms & bathrooms
- Bedrooms: 2
- Bathrooms: 1
- Full bathrooms: 1
Heating
- Kerosene, Hot Air
Cooling
- None
Appliances
- Included: Gas Cooktop, Refrigerator, Electric Water Heater, Owned Water Heater
Features
- Living/Dining
- Flooring: Other, Vinyl
- Has basement: No
Interior area
- Total structure area: 1,027
- Total interior livable area: 924 sqft
- Finished area above ground: 924
- Finished area below ground: 0
Property
Parking
- Parking features: Crushed Stone, Off Street
Accessibility
- Accessibility features: One-Level Home
Features
- Levels: One
- Stories: 1
- Patio & porch: Porch
- Exterior features: Shed
Lot
- Features: Country Setting, Interior Lot, Near Shopping, Neighborhood, Near Public Transit
Details
- Parcel number: 55517510050
- Zoning description: Residential
Construction
Type & style
- Home type: MobileManufactured
- Property subtype: Manufactured Home
Materials
- Vinyl Siding
- Foundation: Skirted
- Roof: Metal
Condition
- New construction: No
- Year built: 1980
Utilities & green energy
- Electric: Circuit Breakers
- Sewer: Community
- Utilities for property: Phone, Cable at Site
Community & neighborhood
Location
- Region: Williston
HOA & financial
Other financial information
- Additional fee information: Fee: $443
Price history
| Date | Event | Price |
|---|---|---|
| 10/30/2024 | Sold | $58,000-10.8%$63/sqft |
Source: | ||
| 6/10/2024 | Listed for sale | $65,000$70/sqft |
Source: | ||
Public tax history
| Year | Property taxes | Tax assessment |
|---|---|---|
| 2024 | -- | $30,500 |
| 2023 | -- | $30,500 |
| 2022 | -- | $30,500 |
Find assessor info on the county website
Neighborhood: 05495
Nearby schools
GreatSchools rating
- 7/10Williston SchoolsGrades: PK-8Distance: 5.2 mi
- 10/10Champlain Valley Uhsd #15Grades: 9-12Distance: 2.4 mi
Schools provided by the listing agent
- Elementary: Allen Brook Elementary School
- Middle: Williston Central School
- High: Champlain Valley UHSD #15
- District: Chittenden South
Source: PrimeMLS. This data may not be complete. We recommend contacting the local school district to confirm school assignments for this home.
