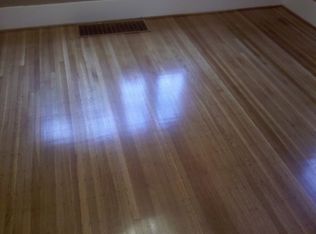What an honor it is to offer this treasured historic home in the highly sought after Park Avenue area. It's so easy to visualize yourself living there... Once you come in through the front door you are in the grand hall w/winding staircase. To your right is the large dinning room w/classic stain glass pocket doors. There's a small "morning room" at the far end to enjoy coffee, your paper or soothing music. Continuing through, past the wet bar w/glass accented cabinets, find the stunning updated kitchen w/handmade Mennonite cherry cabinets and granite counter tops. Then, on the left side of that entry, you'll enjoy the cozy living room featuring a wood burning fireplace & then, off that, what everyone looks for...the screened porch. This room is just meant to enjoy enjoy enjoy. The second floor gives you 3 of the 5 bedrooms and 2 of the full baths... one of which is in the very generous master bedroom. The third floor has the last 2 bedrooms (don't miss the endearing 70's room), & a completely updated bath w/whirlpool tub. Enormous basement, 2 car garage, and pleasantly landscaped yard are also part of the appeal of this home. Please take the time to see this treasure.
This property is off market, which means it's not currently listed for sale or rent on Zillow. This may be different from what's available on other websites or public sources.
