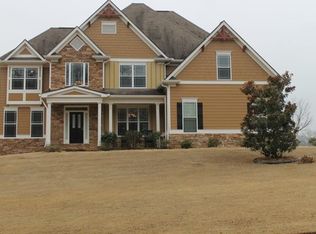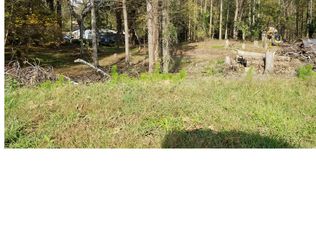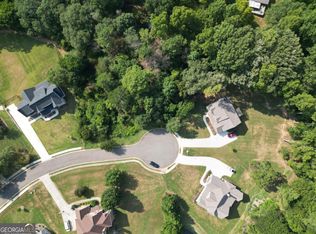Closed
$598,900
509 Harbins Rdg, Winder, GA 30680
4beds
2,941sqft
Single Family Residence
Built in 2021
1.08 Acres Lot
$628,800 Zestimate®
$204/sqft
$2,951 Estimated rent
Home value
$628,800
$597,000 - $667,000
$2,951/mo
Zestimate® history
Loading...
Owner options
Explore your selling options
What's special
This home is stunning inside and out! You will immediately fall in love with the gorgeous exterior, spacious lot and view to the pond! Step onto the inviting front porch and enter to find a roomy foyer! Glass French doors lead to your new dream office! The living room features high ceilings, a fireplace and opens to the gourmet kitchen. The kitchen features a large island, double wall ovens, farm sink and cooktop w/ vent hood. The trayed master suite has access to the deck and features an inviting master bath with his and her vanities, a relaxing tub, separate tiled shower and a walk-in closet. The secondary bedrooms on the main floor have walk-in closets and a Jack & Jill bathroom. Other features include a walk-in laundry room, half bath and closets for storage throughout. Upstairs you will find impressive extra living space with sitting room, bedroom and a full bath! This home is tastefully designed, ready to host family and friends this summer! Upstairs there is a large deck for outdoor relaxation and below you will find a patio coming from the full unfinished daylight basement. So much room to grow! Fish from your yard in the neighborhood pond! Lender credit up to $5,000 with preferred lender, Breanna Smith: Breanna.Smith@Movement.com, 770-540-5185.
Zillow last checked: 8 hours ago
Listing updated: September 30, 2024 at 09:00am
Listed by:
Nichole Pankevich 770-789-6629,
Michael Carr and Associates
Bought with:
Amber Moran, 419319
Keller Williams Realty Atl. Partners
Source: GAMLS,MLS#: 20116954
Facts & features
Interior
Bedrooms & bathrooms
- Bedrooms: 4
- Bathrooms: 4
- Full bathrooms: 3
- 1/2 bathrooms: 1
- Main level bathrooms: 2
- Main level bedrooms: 3
Heating
- Electric, Central
Cooling
- Central Air
Appliances
- Included: Electric Water Heater, Cooktop, Dishwasher, Double Oven, Microwave, Oven, Stainless Steel Appliance(s)
- Laundry: Other
Features
- Tray Ceiling(s), Vaulted Ceiling(s), Double Vanity, Separate Shower, Tile Bath, Walk-In Closet(s), Master On Main Level, Split Bedroom Plan
- Flooring: Tile, Carpet, Other
- Basement: Bath/Stubbed,Daylight,Exterior Entry,Full
- Number of fireplaces: 1
Interior area
- Total structure area: 2,941
- Total interior livable area: 2,941 sqft
- Finished area above ground: 2,941
- Finished area below ground: 0
Property
Parking
- Parking features: Attached, Garage Door Opener, Garage
- Has attached garage: Yes
Features
- Levels: Two
- Stories: 2
- Waterfront features: Pond
Lot
- Size: 1.08 Acres
- Features: Cul-De-Sac
Details
- Parcel number: XX104E 017
Construction
Type & style
- Home type: SingleFamily
- Architectural style: Craftsman
- Property subtype: Single Family Residence
Materials
- Concrete, Brick
- Roof: Composition
Condition
- Resale
- New construction: No
- Year built: 2021
Utilities & green energy
- Sewer: Septic Tank
- Water: Public
- Utilities for property: Electricity Available, Water Available
Community & neighborhood
Community
- Community features: Sidewalks, Street Lights
Location
- Region: Winder
- Subdivision: Sims Crossing
HOA & financial
HOA
- Has HOA: Yes
- HOA fee: $200 annually
- Services included: Other
Other
Other facts
- Listing agreement: Exclusive Right To Sell
Price history
| Date | Event | Price |
|---|---|---|
| 5/19/2023 | Sold | $598,900$204/sqft |
Source: | ||
| 4/21/2023 | Pending sale | $598,900$204/sqft |
Source: | ||
| 4/19/2023 | Listed for sale | $598,900+31.6%$204/sqft |
Source: | ||
| 4/22/2021 | Sold | $455,044$155/sqft |
Source: | ||
| 4/22/2021 | Pending sale | $455,044+3150.3%$155/sqft |
Source: | ||
Public tax history
| Year | Property taxes | Tax assessment |
|---|---|---|
| 2024 | $4,896 +0.6% | $201,845 |
| 2023 | $4,868 -4.3% | $201,845 +8.4% |
| 2022 | $5,088 +1225.1% | $186,223 +831.1% |
Find assessor info on the county website
Neighborhood: 30680
Nearby schools
GreatSchools rating
- 6/10Holsenbeck Elementary SchoolGrades: PK-5Distance: 1.8 mi
- 5/10Bear Creek Middle SchoolGrades: 6-8Distance: 6.4 mi
- 3/10Winder-Barrow High SchoolGrades: 9-12Distance: 4.1 mi
Schools provided by the listing agent
- Elementary: Holsenbeck
- Middle: Bear Creek
- High: Winder Barrow
Source: GAMLS. This data may not be complete. We recommend contacting the local school district to confirm school assignments for this home.
Get a cash offer in 3 minutes
Find out how much your home could sell for in as little as 3 minutes with a no-obligation cash offer.
Estimated market value$628,800
Get a cash offer in 3 minutes
Find out how much your home could sell for in as little as 3 minutes with a no-obligation cash offer.
Estimated market value
$628,800


