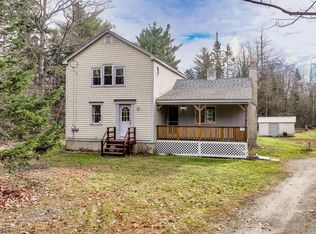Closed
$415,000
509 Hamm Road, Frankfort, ME 04438
3beds
2,095sqft
Single Family Residence
Built in 2009
11.3 Acres Lot
$410,900 Zestimate®
$198/sqft
$2,389 Estimated rent
Home value
$410,900
$390,000 - $431,000
$2,389/mo
Zestimate® history
Loading...
Owner options
Explore your selling options
What's special
Welcome to this peaceful, surveyed 11.3-acre property in Frankfort, featuring 493 feet of waterfront on Marsh Stream. Just 15 miles from I-95 and within the Hampden/Winterport school district, this heritage Saltbox has been lovingly crafted and cared for with classic Maine charm. A winding driveway leads to the recently repainted home, set among spacious front and back yards where deer often wander up to the porch. Trails extend from the house to the water, while ample road frontage offers potential for future house lots or additional dwellings. Inside, the pine interior is filled with natural light from skylights and large windows. The kitchen includes a convenient pass-through to a large pantry, and the living room is warmed by a wood stove. A three-season sunroom provides extra space to enjoy the setting. Upstairs, an open layout overlooks the kitchen, along with two bedrooms and a full bath. The home also includes a first-floor bedroom and bathroom, a full daylight basement with garage door entry, and a Generac on-demand generator. Practical amenities complement the natural beauty, with both attached and detached garages and two versatile outbuildings. Combining privacy, space, and the tranquility with access to the land and water, this is a property you won't want to miss!
Zillow last checked: 8 hours ago
Listing updated: October 17, 2025 at 08:34am
Listed by:
Two Rivers Realty, LLC tworiversdougb@gmail.com
Bought with:
Better Homes & Gardens Real Estate/The Masiello Group
Source: Maine Listings,MLS#: 1637312
Facts & features
Interior
Bedrooms & bathrooms
- Bedrooms: 3
- Bathrooms: 2
- Full bathrooms: 2
Bedroom 1
- Features: Closet
- Level: First
Bedroom 2
- Features: Closet
- Level: Second
Bedroom 3
- Features: Closet
- Level: Second
Kitchen
- Features: Kitchen Island, Pantry, Skylight, Vaulted Ceiling(s)
- Level: First
Living room
- Features: Heat Stove
- Level: First
Other
- Features: Utility Room
- Level: First
Sunroom
- Features: Three-Season
- Level: First
Heating
- Baseboard, Hot Water, Wood Stove
Cooling
- Window Unit(s)
Appliances
- Included: Cooktop, Dishwasher, Dryer, Microwave, Refrigerator, Wall Oven, Washer
Features
- 1st Floor Bedroom, Pantry, Shower, Storage
- Flooring: Wood, Linoleum
- Basement: Interior Entry,Daylight,Full,Unfinished
- Has fireplace: No
- Furnished: Yes
Interior area
- Total structure area: 2,095
- Total interior livable area: 2,095 sqft
- Finished area above ground: 2,095
- Finished area below ground: 0
Property
Parking
- Total spaces: 2
- Parking features: Common, 5 - 10 Spaces, On Site, Garage Door Opener, Detached, Heated Garage, Basement
- Attached garage spaces: 2
Accessibility
- Accessibility features: Elevator/Chair Lift
Features
- Patio & porch: Porch
- Has view: Yes
- View description: Trees/Woods
- Body of water: Marsh Stream
- Frontage length: Waterfrontage: 493,Waterfrontage Owned: 493
Lot
- Size: 11.30 Acres
- Features: Near Town, Rural, Rolling Slope, Wooded
Details
- Additional structures: Outbuilding, Shed(s)
- Parcel number: FRATM008L0404
- Zoning: Rural
- Other equipment: Cable, Generator, Internet Access Available
Construction
Type & style
- Home type: SingleFamily
- Architectural style: Saltbox
- Property subtype: Single Family Residence
Materials
- Wood Frame, Wood Siding
- Roof: Shingle
Condition
- Year built: 2009
Utilities & green energy
- Electric: Circuit Breakers, Generator Hookup
- Sewer: Private Sewer
- Water: Private, Well
Green energy
- Energy efficient items: Ceiling Fans
Community & neighborhood
Location
- Region: Frankfort
Other
Other facts
- Road surface type: Paved
Price history
| Date | Event | Price |
|---|---|---|
| 10/17/2025 | Sold | $415,000+1.2%$198/sqft |
Source: | ||
| 10/15/2025 | Pending sale | $409,900$196/sqft |
Source: | ||
| 9/17/2025 | Contingent | $409,900$196/sqft |
Source: | ||
| 9/11/2025 | Listed for sale | $409,900$196/sqft |
Source: | ||
Public tax history
| Year | Property taxes | Tax assessment |
|---|---|---|
| 2024 | $3,187 +9.4% | $237,824 |
| 2023 | $2,913 +7.5% | $237,824 +25% |
| 2022 | $2,711 +2.9% | $190,259 |
Find assessor info on the county website
Neighborhood: 04438
Nearby schools
GreatSchools rating
- 6/10Samuel L Wagner Middle SchoolGrades: 5-8Distance: 4.2 mi
- 7/10Hampden AcademyGrades: 9-12Distance: 9.7 mi
- 6/10Leroy H Smith SchoolGrades: PK-4Distance: 4.6 mi

Get pre-qualified for a loan
At Zillow Home Loans, we can pre-qualify you in as little as 5 minutes with no impact to your credit score.An equal housing lender. NMLS #10287.
