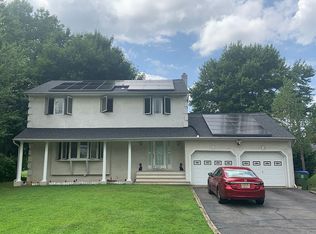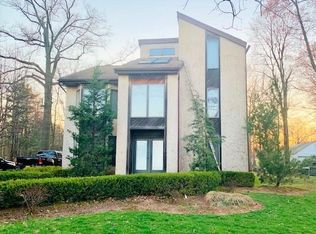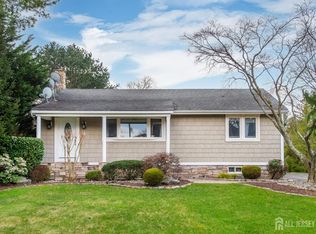Now is your chance to put the finishing touches on this completely rebuilt 5-bedroom home. The modern, open floorplan on the 1st level includes a large living/dining room, which leads to the spacious kitchen. You ll find a giant walk-in pantry & an island that overlooks the family room. Don t forget about the *bonus* in-law suite! Upstairs, your master features 2 walk-in closets, double sinks & soaking tub. Down the hall, there are 3 large bedrooms, a j&j bath + 1 in the hallway. Optional to customize paint, flooring, fixtures & appliances to reflect your personal style. Schools, parks & entertainment all nearby. Stop scrolling through house listings that will never offer what you want. Let us help you create the home of your dreams!
This property is off market, which means it's not currently listed for sale or rent on Zillow. This may be different from what's available on other websites or public sources.


