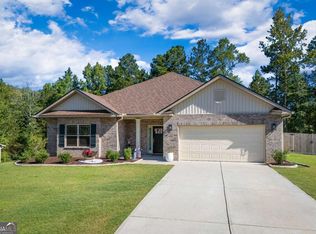Sold for $315,003
Street View
$315,003
509 Grace Ln, Villa Rica, GA 30180
4beds
2baths
1,926sqft
SingleFamily
Built in 2022
0.59 Acres Lot
$337,300 Zestimate®
$164/sqft
$2,068 Estimated rent
Home value
$337,300
$320,000 - $354,000
$2,068/mo
Zestimate® history
Loading...
Owner options
Explore your selling options
What's special
509 Grace Ln, Villa Rica, GA 30180 is a single family home that contains 1,926 sq ft and was built in 2022. It contains 4 bedrooms and 2 bathrooms. This home last sold for $315,003 in February 2023.
The Zestimate for this house is $337,300. The Rent Zestimate for this home is $2,068/mo.
Facts & features
Interior
Bedrooms & bathrooms
- Bedrooms: 4
- Bathrooms: 2
Heating
- Other
Cooling
- Central
Features
- Flooring: Carpet
- Has fireplace: Yes
Interior area
- Total interior livable area: 1,926 sqft
Property
Parking
- Parking features: Garage - Attached
Features
- Exterior features: Stone
Lot
- Size: 0.59 Acres
Details
- Parcel number: 1670838
Construction
Type & style
- Home type: SingleFamily
Materials
- masonry
- Foundation: Slab
- Roof: Asphalt
Condition
- Year built: 2022
Community & neighborhood
Location
- Region: Villa Rica
Price history
| Date | Event | Price |
|---|---|---|
| 10/8/2025 | Listing removed | $340,000$177/sqft |
Source: | ||
| 9/4/2025 | Listed for sale | $340,000-4.2%$177/sqft |
Source: | ||
| 8/19/2025 | Listing removed | $355,000$184/sqft |
Source: | ||
| 7/15/2025 | Price change | $355,000-2.7%$184/sqft |
Source: | ||
| 6/20/2025 | Listed for sale | $365,000+15.9%$190/sqft |
Source: | ||
Public tax history
| Year | Property taxes | Tax assessment |
|---|---|---|
| 2024 | $2,890 -0.6% | $132,066 +9.1% |
| 2023 | $2,907 +752.5% | $121,105 +909.2% |
| 2022 | $341 +130.9% | $12,000 +185.7% |
Find assessor info on the county website
Neighborhood: 30180
Nearby schools
GreatSchools rating
- 7/10Glanton-Hindsman Elementary SchoolGrades: PK-5Distance: 2.5 mi
- 3/10Villa Rica Middle SchoolGrades: 6-8Distance: 3.2 mi
- 6/10Villa Rica High SchoolGrades: 9-12Distance: 2.9 mi
Get a cash offer in 3 minutes
Find out how much your home could sell for in as little as 3 minutes with a no-obligation cash offer.
Estimated market value
$337,300
