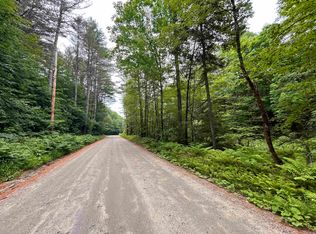Closed
Listed by:
Patrick Mooneyhan,
Keller Williams Realty Metro-Keene 603-352-0514
Bought with: Keller Williams Realty Metro-Keene
$407,000
509 Gilsum Road, Sullivan, NH 03445
3beds
2,502sqft
Single Family Residence
Built in 1930
7.2 Acres Lot
$429,800 Zestimate®
$163/sqft
$2,948 Estimated rent
Home value
$429,800
$314,000 - $585,000
$2,948/mo
Zestimate® history
Loading...
Owner options
Explore your selling options
What's special
Modern Sanctuary Awaits: This 3-bedroom, 2-bathroom contemporary home rests on a private 7.2-acre lot in Sullivan, NH. Enjoy the peacefulness of rural living while being just ten miles from Cheshire Medical Center and downtown Keene. Spread out in 2502 sq ft of light-filled living with beautiful wood floors throughout. The updated kitchen boasts sleek appliances and ample counter space. Relax in the living room with a cozy pellet stove. A large, screened porch overlooks your private haven with trails and charming stone walls. Zoned for Keene High & Middle School. Ideal for the buyer who values modern style, outdoor living, updated kitchens & baths, and a peaceful escape. New furnace installed 6/26/24.Contact us today
Zillow last checked: 8 hours ago
Listing updated: October 11, 2024 at 04:32pm
Listed by:
Patrick Mooneyhan,
Keller Williams Realty Metro-Keene 603-352-0514
Bought with:
Patrick Mooneyhan
Keller Williams Realty Metro-Keene
Source: PrimeMLS,MLS#: 5000151
Facts & features
Interior
Bedrooms & bathrooms
- Bedrooms: 3
- Bathrooms: 2
- Full bathrooms: 1
- 3/4 bathrooms: 1
Heating
- Oil, Pellet Stove, Forced Air
Cooling
- None
Appliances
- Included: ENERGY STAR Qualified Dishwasher, ENERGY STAR Qualified Dryer, Microwave, ENERGY STAR Qualified Refrigerator, ENERGY STAR Qualified Washer, Gas Stove
- Laundry: 1st Floor Laundry
Features
- Ceiling Fan(s), Dining Area, LED Lighting, Natural Light, Vaulted Ceiling(s), Walk-In Closet(s), Walk-in Pantry
- Windows: Skylight(s)
- Basement: Bulkhead,Concrete,Concrete Floor,Interior Entry
Interior area
- Total structure area: 3,702
- Total interior livable area: 2,502 sqft
- Finished area above ground: 2,502
- Finished area below ground: 0
Property
Parking
- Total spaces: 2
- Parking features: Dirt
- Garage spaces: 2
Accessibility
- Accessibility features: 1st Floor Full Bathroom, 1st Floor Laundry
Features
- Levels: Two
- Stories: 2
- Patio & porch: Porch, Screened Porch
- Exterior features: Natural Shade, Storage
- Has view: Yes
- Frontage length: Road frontage: 540
Lot
- Size: 7.20 Acres
- Features: Country Setting, Horse/Animal Farm, Secluded, Sloped, Trail/Near Trail, Views, Walking Trails, Wooded
Details
- Additional structures: Barn(s), Outbuilding
- Parcel number: SULLM00001B000021L000003
- Zoning description: RURAL
Construction
Type & style
- Home type: SingleFamily
- Architectural style: Contemporary
- Property subtype: Single Family Residence
Materials
- Vinyl Siding
- Foundation: Concrete
- Roof: Asphalt Shingle
Condition
- New construction: No
- Year built: 1930
Utilities & green energy
- Electric: 100 Amp Service, Circuit Breakers, Generator
- Sewer: Leach Field
- Utilities for property: Propane
Community & neighborhood
Location
- Region: Sullivan
Other
Other facts
- Road surface type: Dirt, Unpaved
Price history
| Date | Event | Price |
|---|---|---|
| 10/11/2024 | Sold | $407,000-5.1%$163/sqft |
Source: | ||
| 8/12/2024 | Price change | $429,000-4.6%$171/sqft |
Source: | ||
| 7/15/2024 | Price change | $449,900-4.1%$180/sqft |
Source: | ||
| 6/12/2024 | Listed for sale | $469,000+184.2%$187/sqft |
Source: | ||
| 12/23/2016 | Sold | $165,000-13.1%$66/sqft |
Source: | ||
Public tax history
| Year | Property taxes | Tax assessment |
|---|---|---|
| 2024 | $7,716 -0.9% | $426,515 +79.6% |
| 2023 | $7,789 +24.1% | $237,457 0% |
| 2022 | $6,276 +0.4% | $237,557 -0.2% |
Find assessor info on the county website
Neighborhood: 03445
Nearby schools
GreatSchools rating
- NAGilsum KindergartenGrades: KDistance: 1 mi
- 9/10Surry Village Charter SchoolGrades: K-8Distance: 4.3 mi
- 1/10LEAF Charter SchoolGrades: 9-12Distance: 2.8 mi

Get pre-qualified for a loan
At Zillow Home Loans, we can pre-qualify you in as little as 5 minutes with no impact to your credit score.An equal housing lender. NMLS #10287.
