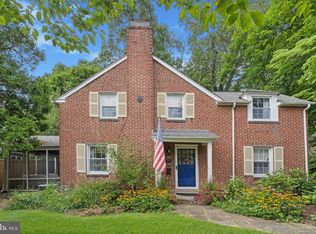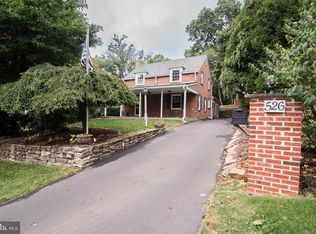Price Reduced for a quick sale! Brand new LG Stainless Steel Appliances, pics to come! Everything you're looking for in the heart of Glenside! Large kitchen with 42-inch shaker style cabinets, gas cooking and convection oven, quartz countertops, open to the breakfast and family room with panoramic views. Original hardwood floors in the dining room, spacious living room, and hiding underneath the brand new carpet upstairs. Marble tiled foyer and powder room as well as a wood-burning fireplace complete the first floor. The master bedroom features his and hers closets each with a built-in wall safe and an additional large closet with shelves for shoes, purses, clothes, or other favorite belongings. The private master bath has a huge frameless glass shower with 2 shower heads and furniture-like vanity with granite countertop. The second bedroom also has a walk-in closet while third and fourth bedrooms have 2 closets each. Overhead lighting in every room. Additional storage space available in the walk-up attic with flooring and built-in shelving. The partially finished basement features abundant storage around the included washer and dryer, second refrigerator and bonus room that can be used as a home office, exercise space or playroom. The 2-car garage has space for 3 cars or other equipment. Trane HVAC installed in 2011, roof replaced in 2008, windows replaced in 2006, garage door openers installed in 2016. Super convenient location, only a mile from the Glenside train station, pool, and library. Just off routes 309 & 152. Also close to Arcadia University, Abington Hospital, The Keswick Theater, Chestnut Hill, Jenkintown, and Flourtown. Realtor is related to owners. 2019-07-30
This property is off market, which means it's not currently listed for sale or rent on Zillow. This may be different from what's available on other websites or public sources.


