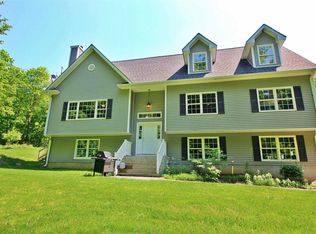Sold for $465,000
$465,000
509 Gardner Hollow Road, Poughquag, NY 12570
3beds
1,490sqft
Single Family Residence, Residential
Built in 1984
4.83 Acres Lot
$508,200 Zestimate®
$312/sqft
$3,452 Estimated rent
Home value
$508,200
$447,000 - $574,000
$3,452/mo
Zestimate® history
Loading...
Owner options
Explore your selling options
What's special
Adirondacks-like living on nearly 5 acres with the conveniences of town… Private, scenic setting on no outlet road adjoining 830-acre West Mountain State Forest. Beautifully maintained log cabin with open main floor layout featuring a kitchen with top of the line appliances, dining area with walkout to expansive back deck surrounded by peaceful woodlands, living room with Vermont Castings wood stove, vaulted ceilings and exposed beams, full bath, bedroom, and 3rd bedroom used as laundry area. Upstairs features spacious open loft overlooking the living room below, large bedroom and bath. Lower level is unfinished with windows, walkout and propane stove…perfect opportunity to finish or use simply for storage, 2 car garage and workshop area. Generator for peace of mind. Large shed for storage. Perfect family home or weekend retreat... 90 minutes from NYC. Additional Information: ParkingFeatures:2 Car Attached,
Zillow last checked: 8 hours ago
Listing updated: December 07, 2024 at 12:52pm
Listed by:
Kimberly Wickes 845-235-9047,
R. Ferris Real Estate, LLC 845-454-7800
Bought with:
Giorgio Palmisano, 10401329862
Howard Hanna Rand Realty
Source: OneKey® MLS,MLS#: H6303910
Facts & features
Interior
Bedrooms & bathrooms
- Bedrooms: 3
- Bathrooms: 2
- Full bathrooms: 2
Bedroom 1
- Level: Second
Other
- Level: Third
Other
- Level: Second
Other
- Level: Third
Other
- Description: Unfinished, Windows, Propane Stove, Walkout, 2 Car Garage, Workshop Area
- Level: First
Bonus room
- Description: Spacious Loft
- Level: Third
Dining room
- Level: Second
Kitchen
- Level: Second
Laundry
- Level: Second
Living room
- Description: Vermont Castings Wood Stove
- Level: Second
Office
- Description: Possible 3rd Bedroom
- Level: Second
Heating
- Baseboard, Electric
Cooling
- Wall/Window Unit(s)
Appliances
- Included: Dishwasher, Dryer, Electric Water Heater, Microwave, Refrigerator, Stainless Steel Appliance(s), Washer
Features
- Cathedral Ceiling(s), Entrance Foyer, First Floor Bedroom, First Floor Full Bath, Open Kitchen
- Flooring: Hardwood
- Basement: Walk-Out Access
- Attic: None
- Number of fireplaces: 1
Interior area
- Total structure area: 1,490
- Total interior livable area: 1,490 sqft
Property
Parking
- Total spaces: 2
- Parking features: Attached, Driveway, Underground
- Has uncovered spaces: Yes
Features
- Levels: Multi/Split,Three Or More
- Stories: 3
- Patio & porch: Deck, Porch
- Has view: Yes
- View description: Mountain(s)
Lot
- Size: 4.83 Acres
- Features: Borders State Land, Stone/Brick Wall, Sloped, Views
- Residential vegetation: Partially Wooded
Details
- Additional structures: Workshop
- Parcel number: 1322006958001109560000
- Other equipment: Generator
Construction
Type & style
- Home type: SingleFamily
- Architectural style: Log
- Property subtype: Single Family Residence, Residential
Materials
- Log, Log Siding
Condition
- Year built: 1984
Utilities & green energy
- Sewer: Septic Tank
- Utilities for property: Trash Collection Private
Community & neighborhood
Location
- Region: Poughquag
Other
Other facts
- Listing agreement: Exclusive Right To Sell
Price history
| Date | Event | Price |
|---|---|---|
| 8/26/2024 | Sold | $465,000-3.1%$312/sqft |
Source: | ||
| 7/23/2024 | Pending sale | $480,000$322/sqft |
Source: | ||
| 7/12/2024 | Listed for sale | $480,000-3.8%$322/sqft |
Source: | ||
| 6/17/2024 | Listing removed | -- |
Source: | ||
| 5/10/2024 | Listed for sale | $499,000+61%$335/sqft |
Source: | ||
Public tax history
| Year | Property taxes | Tax assessment |
|---|---|---|
| 2024 | -- | $288,800 |
| 2023 | -- | $288,800 |
| 2022 | -- | $288,800 |
Find assessor info on the county website
Neighborhood: 12570
Nearby schools
GreatSchools rating
- 5/10Vail Farm Elementary SchoolGrades: K-5Distance: 5.8 mi
- 5/10Union Vale Middle SchoolGrades: 6-8Distance: 6 mi
- 6/10Arlington High SchoolGrades: 9-12Distance: 9.3 mi
Schools provided by the listing agent
- Elementary: Beekman
- Middle: Union Vale Middle School
- High: Arlington High School
Source: OneKey® MLS. This data may not be complete. We recommend contacting the local school district to confirm school assignments for this home.
