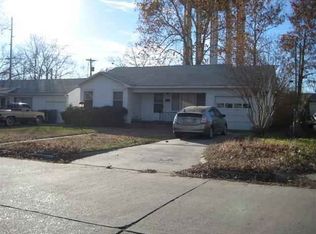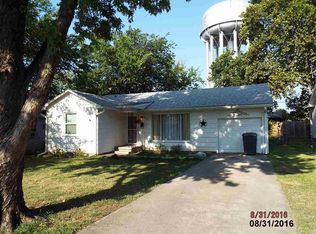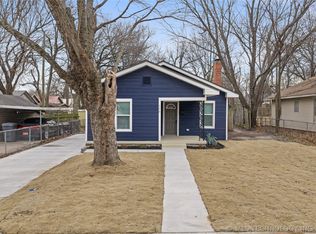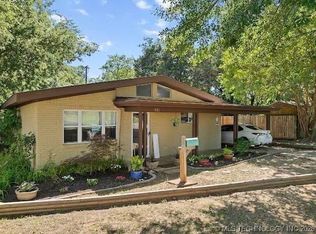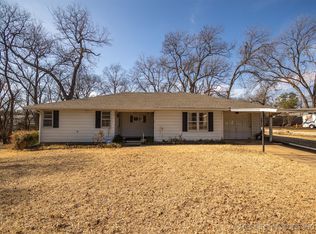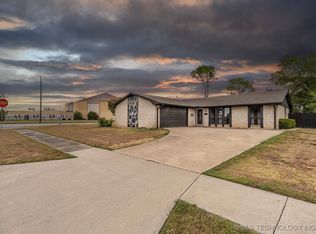Fully Renovated SW Ardmore Home where Modern Comfort Meets Classic Charm | Step into a home that feels brand new. This beautifully updated 4-bedroom, 2-bath residence in a desirable SW Ardmore neighborhood has been meticulously remodeled from top to bottom, offering modern convenience with the charm of an established community. The spacious interior includes a large living area, a formal dining room, and a breakfast nook, all centered around a stunning kitchen with new cabinetry, quartz countertops, and stainless appliances. The main suite has been thoughtfully redesigned to feature dual walk-in closets and a spa-inspired tiled shower. No detail has been overlooked with recent improvements that include a new roof, updated electric panel, 4.5-ton AC unit, gas water heater, all new windows, and a freshly poured concrete drive and walkway. The detached garage provides not only parking but also a versatile workshop space, perfect for hobbies, projects, or extra storage.
With every major system refreshed, this property is truly turn-key and move-in ready. Best of all, it’s located just 4 miles from Lake Murray State Park, where you can enjoy boating, hiking, and endless outdoor recreation. Why wait on new construction when you can own a fully renovated home right now?
For sale
$229,500
509 G St SW, Ardmore, OK 73401
4beds
1,911sqft
Est.:
Single Family Residence
Built in 1945
6,534 Square Feet Lot
$221,600 Zestimate®
$120/sqft
$-- HOA
What's special
Spacious interiorSpa-inspired tiled showerFormal dining roomBreakfast nookNew roofAll new windows
- 14 days |
- 416 |
- 12 |
Zillow last checked:
Listing updated:
Listed by:
Christy Wilson 580-222-6889,
Adventure Realty
Source: MLS Technology, Inc.,MLS#: 2603864 Originating MLS: MLS Technology
Originating MLS: MLS Technology
Tour with a local agent
Facts & features
Interior
Bedrooms & bathrooms
- Bedrooms: 4
- Bathrooms: 2
- Full bathrooms: 2
Heating
- Central, Electric, Gas
Cooling
- Central Air
Appliances
- Included: Dishwasher, Gas Water Heater, Oven, Range, Stove
- Laundry: Electric Dryer Hookup
Features
- None, Quartz Counters, Stone Counters, Ceiling Fan(s), Electric Oven Connection, Electric Range Connection
- Flooring: Laminate
- Windows: Vinyl
- Basement: Crawl Space
- Has fireplace: No
Interior area
- Total structure area: 1,911
- Total interior livable area: 1,911 sqft
Property
Parking
- Total spaces: 1
- Parking features: Detached, Garage
- Garage spaces: 1
Features
- Levels: One
- Stories: 1
- Patio & porch: Covered, Patio, Porch
- Exterior features: Concrete Driveway, None
- Pool features: None
- Fencing: Chain Link
Lot
- Size: 6,534 Square Feet
- Features: Mature Trees
Details
- Additional structures: None
- Parcel number: 001000453015000100
Construction
Type & style
- Home type: SingleFamily
- Architectural style: Other
- Property subtype: Single Family Residence
Materials
- Brick, Vinyl Siding, Wood Frame
- Foundation: Crawlspace, Slab
- Roof: Asphalt,Fiberglass
Condition
- Year built: 1945
Utilities & green energy
- Sewer: Public Sewer
- Water: Public
- Utilities for property: Electricity Available, Natural Gas Available, Water Available
Community & HOA
Community
- Security: No Safety Shelter
- Subdivision: Ardmore City Tracts
HOA
- Has HOA: No
Location
- Region: Ardmore
Financial & listing details
- Price per square foot: $120/sqft
- Tax assessed value: $52,518
- Annual tax amount: $694
- Date on market: 2/3/2026
- Cumulative days on market: 497 days
- Listing terms: Conventional,FHA,VA Loan
Estimated market value
$221,600
$211,000 - $233,000
$1,433/mo
Price history
Price history
| Date | Event | Price |
|---|---|---|
| 2/4/2026 | Listed for sale | $229,500$120/sqft |
Source: | ||
| 1/31/2026 | Listing removed | $229,500$120/sqft |
Source: | ||
| 10/3/2025 | Listed for sale | $229,500$120/sqft |
Source: | ||
| 10/1/2025 | Listing removed | $229,500$120/sqft |
Source: | ||
| 4/1/2025 | Price change | $229,500-2.3%$120/sqft |
Source: | ||
| 1/28/2025 | Price change | $234,900-2.1%$123/sqft |
Source: | ||
| 11/15/2024 | Price change | $239,900-4%$126/sqft |
Source: | ||
| 10/4/2024 | Listed for sale | $249,900+584.7%$131/sqft |
Source: | ||
| 11/6/2015 | Sold | $36,500$19/sqft |
Source: | ||
Public tax history
Public tax history
| Year | Property taxes | Tax assessment |
|---|---|---|
| 2024 | $629 +6% | $6,301 +5% |
| 2023 | $593 +8.5% | $6,002 +5% |
| 2022 | $547 -0.5% | $5,717 +5% |
| 2021 | $549 +6.5% | $5,444 +5% |
| 2020 | $516 +7.6% | $5,185 +5% |
| 2019 | $479 +14.7% | $4,938 +10.2% |
| 2017 | $417 +4.9% | $4,479 +5% |
| 2016 | $398 | $4,266 +5% |
| 2015 | $398 +15% | $4,063 +5% |
| 2014 | $346 +67.7% | $3,870 +5% |
| 2013 | $206 +4.2% | $3,685 +3% |
| 2012 | $198 | $3,578 |
| 2011 | $198 -0.9% | $3,578 |
| 2010 | $200 | $3,578 |
| 2009 | $200 +7.2% | $3,578 |
| 2008 | $186 -6.2% | $3,578 -0.7% |
| 2007 | $199 | $3,602 |
Find assessor info on the county website
BuyAbility℠ payment
Est. payment
$1,216/mo
Principal & interest
$1069
Property taxes
$147
Climate risks
Neighborhood: 73401
Nearby schools
GreatSchools rating
- 5/10Lincoln Elementary SchoolGrades: 1-5Distance: 0.4 mi
- 3/10Ardmore Middle SchoolGrades: 7-8Distance: 2.7 mi
- 3/10Ardmore High SchoolGrades: 9-12Distance: 2.7 mi
Schools provided by the listing agent
- Elementary: Lincoln
- Middle: Ardmore
- High: Ardmore
- District: Ardmore - Sch Dist (AD2)
Source: MLS Technology, Inc.. This data may not be complete. We recommend contacting the local school district to confirm school assignments for this home.
Local experts in 73401
- Loading
- Loading
