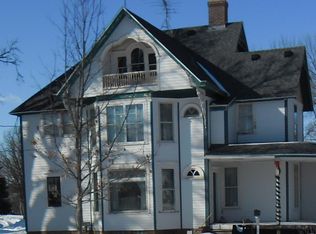Closed
$210,000
509 Front St, Kenyon, MN 55946
3beds
2,916sqft
Single Family Residence
Built in 1900
0.32 Acres Lot
$230,900 Zestimate®
$72/sqft
$1,783 Estimated rent
Home value
$230,900
$212,000 - $249,000
$1,783/mo
Zestimate® history
Loading...
Owner options
Explore your selling options
What's special
Impressive Colonial style home centrally located in the City of Kenyon on a quiet street full of wonder & charm! The home is an easy stroll or bike ride to the public swimming pool. A newer storage shed is tucked in the back of the fenced in yard for extra storage. French doors off of the formal dining room will make your heart sing. This sprawling property has plenty of room for different activities whether it be playing board games, a gaming area or quiet spot to read a book or enjoy a cup of coffee. Newer Jeld Wen windows top off this fantastic home! You won't be disappointed to experience the peacefulness of small town living!
Zillow last checked: 8 hours ago
Listing updated: May 06, 2025 at 10:09am
Listed by:
Kathy Kalow 507-323-5236,
Edina Realty, Inc.,
Rick Tonjum 507-384-1942
Bought with:
Brendan Ashton
Complete Management Services
Source: NorthstarMLS as distributed by MLS GRID,MLS#: 6432987
Facts & features
Interior
Bedrooms & bathrooms
- Bedrooms: 3
- Bathrooms: 2
- Full bathrooms: 1
- 1/2 bathrooms: 1
Bedroom 1
- Level: Upper
- Area: 143 Square Feet
- Dimensions: 13x11
Bedroom 2
- Level: Upper
- Area: 110 Square Feet
- Dimensions: 11x10
Bedroom 3
- Level: Upper
- Area: 117 Square Feet
- Dimensions: 13x9
Dining room
- Level: Main
- Area: 117 Square Feet
- Dimensions: 13x9
Family room
- Level: Main
- Area: 169 Square Feet
- Dimensions: 13x13
Other
- Level: Main
- Area: 154 Square Feet
- Dimensions: 14x11
Foyer
- Level: Main
- Area: 84 Square Feet
- Dimensions: 14x6
Kitchen
- Level: Main
- Area: 156 Square Feet
- Dimensions: 13x12
Laundry
- Level: Main
- Area: 42 Square Feet
- Dimensions: 7x6
Living room
- Level: Main
- Area: 169 Square Feet
- Dimensions: 13x13
Office
- Level: Upper
- Area: 63 Square Feet
- Dimensions: 9x7
Patio
- Level: Main
- Area: 168 Square Feet
- Dimensions: 14x12
Heating
- Forced Air
Cooling
- Central Air
Appliances
- Included: Dishwasher, Dryer, Range, Refrigerator, Washer, Water Softener Owned
Features
- Basement: Block
- Number of fireplaces: 1
Interior area
- Total structure area: 2,916
- Total interior livable area: 2,916 sqft
- Finished area above ground: 1,944
- Finished area below ground: 0
Property
Parking
- Parking features: Storage
Accessibility
- Accessibility features: None
Features
- Levels: Two
- Stories: 2
Lot
- Size: 0.32 Acres
- Dimensions: 80 x 140 x 80 x 140
Details
- Foundation area: 972
- Parcel number: 664600180
- Zoning description: Residential-Single Family
Construction
Type & style
- Home type: SingleFamily
- Property subtype: Single Family Residence
Materials
- Vinyl Siding
Condition
- Age of Property: 125
- New construction: No
- Year built: 1900
Utilities & green energy
- Gas: Natural Gas
- Sewer: City Sewer/Connected
- Water: City Water/Connected
Community & neighborhood
Location
- Region: Kenyon
- Subdivision: Mc Reynolds Add
HOA & financial
HOA
- Has HOA: No
Price history
| Date | Event | Price |
|---|---|---|
| 12/27/2023 | Sold | $210,000+0%$72/sqft |
Source: | ||
| 12/1/2023 | Pending sale | $209,900$72/sqft |
Source: | ||
| 11/8/2023 | Price change | $209,900-4.5%$72/sqft |
Source: | ||
| 11/1/2023 | Price change | $219,900-4.3%$75/sqft |
Source: | ||
| 10/14/2023 | Listed for sale | $229,900+31.4%$79/sqft |
Source: | ||
Public tax history
| Year | Property taxes | Tax assessment |
|---|---|---|
| 2024 | $2,796 +1.3% | $199,414 +0.1% |
| 2023 | $2,760 +11.7% | $199,300 +1.6% |
| 2022 | $2,470 -3.9% | $196,100 +24.7% |
Find assessor info on the county website
Neighborhood: 55946
Nearby schools
GreatSchools rating
- 5/10Kenyon-Wanamingo Middle SchoolGrades: 5-8Distance: 0.4 mi
- 5/10Kenyon-Wanamingo Senior High SchoolGrades: 9-12Distance: 0.4 mi
- 4/10Kenyon-Wanamingo Elementary SchoolGrades: PK-4Distance: 10.2 mi
Get a cash offer in 3 minutes
Find out how much your home could sell for in as little as 3 minutes with a no-obligation cash offer.
Estimated market value$230,900
Get a cash offer in 3 minutes
Find out how much your home could sell for in as little as 3 minutes with a no-obligation cash offer.
Estimated market value
$230,900
