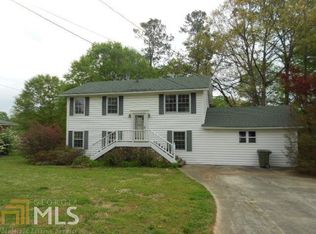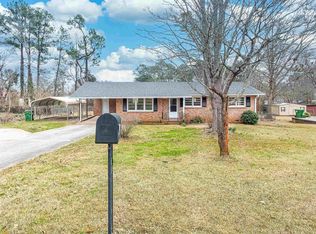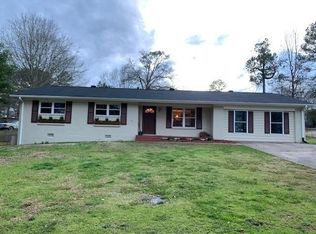Closed
$235,000
509 Forest St, Monroe, GA 30655
3beds
1,590sqft
Single Family Residence
Built in 1963
0.36 Acres Lot
$235,900 Zestimate®
$148/sqft
$1,806 Estimated rent
Home value
$235,900
$196,000 - $285,000
$1,806/mo
Zestimate® history
Loading...
Owner options
Explore your selling options
What's special
4-SIDED BRICK RANCH IN ESTABLISHED NEIGHBORHOOD CONVENIENT TO ALL THINGS MONROE! THIS HOME HAS LOTS OF CHARM AND GREAT FEATURES. LARGE DEN WITH FIREPLACE BANKED BY BUILT IN BOOK SHELVES. EAT-IN KITCHEN OVERLOOKS BACK PORCH & BACK YARD. LIVING ROOM/DINING ROOM COMBO; OWNER'S SUITE WITH BATH; SECONDARY BEDROOMS SHARE LARGE HALL BATH. ALL APPLIANCES INCLUDING REFRIGERATOR, WASHER & DRYER CONVEY WITH PROPERTY; RANGE, COOKTOP, DISHWASHER INSTALLED 8/23. ROOF IS APPROXIMATELY 3 Y/O & HIGHER GRADE SHINGLES. OUTBUILDINGS; LEVEL LOT.
Zillow last checked: 8 hours ago
Listing updated: June 09, 2025 at 11:15am
Listed by:
Carole S Queen 678-858-3745,
Keller Williams Realty Atl. Partners
Bought with:
Joshua T Parker, 362796
The HomeStore
Source: GAMLS,MLS#: 10444388
Facts & features
Interior
Bedrooms & bathrooms
- Bedrooms: 3
- Bathrooms: 2
- Full bathrooms: 2
- Main level bathrooms: 2
- Main level bedrooms: 3
Dining room
- Features: Dining Rm/Living Rm Combo
Kitchen
- Features: Breakfast Area
Heating
- Central
Cooling
- Ceiling Fan(s), Central Air, Heat Pump
Appliances
- Included: Cooktop, Dishwasher, Dryer, Gas Water Heater, Refrigerator, Washer
- Laundry: Laundry Closet
Features
- Master On Main Level, Tile Bath
- Flooring: Hardwood, Vinyl
- Basement: Crawl Space
- Number of fireplaces: 1
Interior area
- Total structure area: 1,590
- Total interior livable area: 1,590 sqft
- Finished area above ground: 1,590
- Finished area below ground: 0
Property
Parking
- Parking features: Kitchen Level, Parking Pad
- Has uncovered spaces: Yes
Features
- Levels: One
- Stories: 1
Lot
- Size: 0.36 Acres
- Features: Level
- Residential vegetation: Grassed, Partially Wooded
Details
- Additional structures: Outbuilding
- Parcel number: M0240118
- Special conditions: As Is
Construction
Type & style
- Home type: SingleFamily
- Architectural style: Brick 4 Side,Ranch,Traditional
- Property subtype: Single Family Residence
Materials
- Brick
- Roof: Composition
Condition
- Resale
- New construction: No
- Year built: 1963
Utilities & green energy
- Sewer: Public Sewer
- Water: Public
- Utilities for property: Electricity Available, Natural Gas Available, Phone Available, Sewer Connected, Water Available
Community & neighborhood
Community
- Community features: Street Lights
Location
- Region: Monroe
- Subdivision: Young Heights
Other
Other facts
- Listing agreement: Exclusive Right To Sell
- Listing terms: Cash,Conventional
Price history
| Date | Event | Price |
|---|---|---|
| 6/9/2025 | Sold | $235,000-21.6%$148/sqft |
Source: | ||
| 5/22/2025 | Pending sale | $299,900$189/sqft |
Source: | ||
| 1/22/2025 | Listed for sale | $299,900$189/sqft |
Source: | ||
Public tax history
| Year | Property taxes | Tax assessment |
|---|---|---|
| 2024 | $878 +4% | $91,620 +2.8% |
| 2023 | $844 +24.6% | $89,100 +53.7% |
| 2022 | $677 +11.3% | $57,980 +26% |
Find assessor info on the county website
Neighborhood: 30655
Nearby schools
GreatSchools rating
- 4/10Monroe Elementary SchoolGrades: PK-5Distance: 3.5 mi
- 4/10Carver Middle SchoolGrades: 6-8Distance: 0.5 mi
- 6/10Monroe Area High SchoolGrades: 9-12Distance: 3.4 mi
Schools provided by the listing agent
- Elementary: Monroe
- Middle: Carver
- High: Monroe Area
Source: GAMLS. This data may not be complete. We recommend contacting the local school district to confirm school assignments for this home.
Get a cash offer in 3 minutes
Find out how much your home could sell for in as little as 3 minutes with a no-obligation cash offer.
Estimated market value$235,900
Get a cash offer in 3 minutes
Find out how much your home could sell for in as little as 3 minutes with a no-obligation cash offer.
Estimated market value
$235,900


