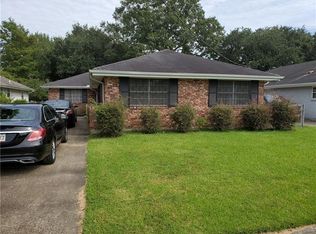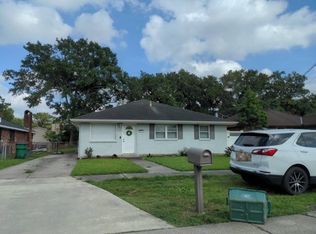Closed
Price Unknown
509 Florida St, River Ridge, LA 70123
3beds
2,290sqft
Single Family Residence
Built in 1991
9,480 Square Feet Lot
$374,000 Zestimate®
$--/sqft
$2,262 Estimated rent
Home value
$374,000
$352,000 - $404,000
$2,262/mo
Zestimate® history
Loading...
Owner options
Explore your selling options
What's special
GREAT FLOOR PLAN. Charming home nestled under beautiful oak tree. Enter through mahogany beveled glass door to foyer. From there is a huge great room with high ceilings, fireplace, wet bar, all over looking over sized patio under roof. Dining room
, breakfast room and kitchen are right off the den and also have high ceilings Large galley kitchen with solid surface counters and glass block back splash.
Split floor plan for bedroom space allows for more privacy. Primary bedroom is huge and has many windows and atrium doors leading to covered patio. Spacious walk in closet and attached bathroom. Other 2 bedrooms and laundry room off hall. All bedrooms are really spacious. Drive to large rear yard to double garage. Conveniently located in proximity shopping, schools, universities and hospitals. LOW FLOOD INSURANCE. Roof is 8yrs old! Very well maintained and waiting for new owner to make it their own! Lots of natural light through this lovely home. Don't miss this opportunity!
Zillow last checked: 8 hours ago
Listing updated: March 01, 2024 at 01:42pm
Listed by:
Rebecca Weber 504-400-0501,
RE/MAX Living
Bought with:
Tangie Stephens
KELLER WILLIAMS REALTY 455-0100
Source: GSREIN,MLS#: 2412593
Facts & features
Interior
Bedrooms & bathrooms
- Bedrooms: 3
- Bathrooms: 2
- Full bathrooms: 2
Primary bedroom
- Description: Flooring: Carpet
- Level: Lower
- Dimensions: 20.0000 x 15.2000
Bedroom
- Description: Flooring: Carpet
- Level: Lower
- Dimensions: 15.4000 x 14.0000
Bedroom
- Description: Flooring: Carpet
- Level: Lower
- Dimensions: 12.2000 x 11.6000
Dining room
- Description: Flooring: Wood
- Level: Lower
- Dimensions: 12.6000 x 11.6000
Kitchen
- Description: Flooring: Tile
- Level: Lower
- Dimensions: 11.6000 x 9.6000
Laundry
- Description: Flooring: Vinyl
- Level: Lower
- Dimensions: 11.6000 x 6.0000
Living room
- Description: Flooring: Wood
- Level: Lower
- Dimensions: 28.0000 x 20.3000
Heating
- Central
Cooling
- Central Air, 1 Unit
Appliances
- Included: Dishwasher, Disposal, Oven, Range, Trash Compactor
- Laundry: Washer Hookup, Dryer Hookup
Features
- Wet Bar, Ceiling Fan(s), Pantry, Cable TV, Vaulted Ceiling(s)
- Has fireplace: Yes
- Fireplace features: Gas Starter, Wood Burning
Interior area
- Total structure area: 3,300
- Total interior livable area: 2,290 sqft
Property
Parking
- Parking features: Detached, Garage, Two Spaces
- Has garage: Yes
Features
- Levels: One
- Stories: 1
- Patio & porch: Concrete, Covered
- Pool features: None
Lot
- Size: 9,480 sqft
- Dimensions: 60 x 158
- Features: City Lot, Rectangular Lot
Details
- Parcel number: 70123509FLORIDAAV
- Special conditions: None
Construction
Type & style
- Home type: SingleFamily
- Architectural style: Ranch
- Property subtype: Single Family Residence
Materials
- Vinyl Siding
- Foundation: Slab
- Roof: Asphalt,Shingle
Condition
- Very Good Condition,Resale
- New construction: No
- Year built: 1991
Utilities & green energy
- Sewer: Public Sewer
- Water: Public
Community & neighborhood
Location
- Region: River Ridge
- Subdivision: Trudeau
Price history
| Date | Event | Price |
|---|---|---|
| 3/1/2024 | Sold | -- |
Source: | ||
| 1/30/2024 | Pending sale | $325,000$142/sqft |
Source: | ||
| 1/30/2024 | Contingent | $325,000$142/sqft |
Source: | ||
| 11/1/2023 | Price change | $325,000-4.4%$142/sqft |
Source: | ||
| 10/11/2023 | Price change | $340,000-5.6%$148/sqft |
Source: | ||
Public tax history
| Year | Property taxes | Tax assessment |
|---|---|---|
| 2024 | $1,420 -28.3% | $23,720 +2.4% |
| 2023 | $1,982 +2.8% | $23,160 |
| 2022 | $1,928 +7.7% | $23,160 |
Find assessor info on the county website
Neighborhood: 70123
Nearby schools
GreatSchools rating
- 6/10Hazel Park/Hilda Knoff SchoolGrades: PK-8Distance: 2 mi
- 7/10Riverdale High SchoolGrades: 9-12Distance: 3.8 mi
Sell for more on Zillow
Get a Zillow Showcase℠ listing at no additional cost and you could sell for .
$374,000
2% more+$7,480
With Zillow Showcase(estimated)$381,480

