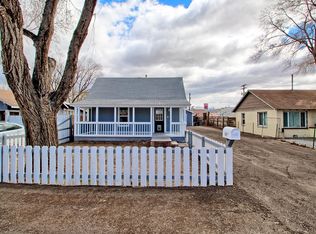Sold for $227,000
$227,000
509 Florence Rd, Grand Junction, CO 81504
2beds
1baths
874sqft
Single Family Residence
Built in 1949
6,969.6 Square Feet Lot
$263,000 Zestimate®
$260/sqft
$1,475 Estimated rent
Home value
$263,000
$245,000 - $279,000
$1,475/mo
Zestimate® history
Loading...
Owner options
Explore your selling options
What's special
Enjoy a large lot and a cute home with freedom from an HOA. The front yard is landscaped with trumpet vines and rose bushes and in summers past has had a patch of fragrant, naturally growing mint. Possibilities of operating a business are opened since this is one of three homes in the neighborhood zoned commercial (c-2)- It may be possible to have an auto mechanics shop out of the garage. The garage has an attached carport as well as a small workshop space and lockable room. Additional parking is also available behind the home. A recent professional cleaning was completed, the home comes pre inspected with a 1 year America's Preferred Home Warranty and furnishings may be negotiable. The price reflects the inspection report. Come see all this home has to offer!
Zillow last checked: 8 hours ago
Listing updated: April 03, 2024 at 06:01am
Listed by:
ANDREA MULLEN 970-216-7116,
KELLER WILLIAMS COLORADO WEST REALTY
Bought with:
CHARLOTTE MARTIN
HOMESMART REALTY PARTNERS
Source: GJARA,MLS#: 20240439
Facts & features
Interior
Bedrooms & bathrooms
- Bedrooms: 2
- Bathrooms: 1
Primary bedroom
- Level: Main
- Dimensions: 11'11" x 10'
Dining room
- Level: Main
- Dimensions: 5' x 11'
Family room
- Dimensions: N/A
Kitchen
- Level: Main
- Dimensions: 8'9" x 11'
Laundry
- Level: Main
- Dimensions: 10' x 4'8"
Living room
- Level: Main
- Dimensions: 15'10" x 13'7
Other
- Dimensions: 17' x 9'7"
Heating
- Forced Air, Natural Gas
Cooling
- Evaporative Cooling
Appliances
- Included: Dryer, Gas Oven, Gas Range, Refrigerator, Range Hood, Washer
- Laundry: Washer Hookup, Dryer Hookup
Features
- Ceiling Fan(s), Kitchen/Dining Combo, Main Level Primary, Pantry, Walk-In Shower, Window Treatments
- Flooring: Carpet, Vinyl
- Windows: Window Coverings
- Basement: Crawl Space,Partial,Unfinished
- Has fireplace: No
- Fireplace features: None
Interior area
- Total structure area: 874
- Total interior livable area: 874 sqft
Property
Parking
- Total spaces: 1
- Parking features: Detached, Garage
- Garage spaces: 1
Accessibility
- Accessibility features: Low Threshold Shower
Features
- Patio & porch: None
- Fencing: Chain Link,Privacy
Lot
- Size: 6,969 sqft
- Dimensions: Ap x 51' x 139'
- Features: Landscaped, Mature Trees, Other, See Remarks
Details
- Additional structures: Workshop
- Parcel number: 294308405013
- Zoning description: c-2 under mu-5
Construction
Type & style
- Home type: SingleFamily
- Architectural style: Ranch
- Property subtype: Single Family Residence
Materials
- Wood Siding, Wood Frame
- Foundation: Cellar
- Roof: Fiberglass
Condition
- Year built: 1949
Utilities & green energy
- Sewer: Connected
- Water: Public
- Utilities for property: Sewer Available
Community & neighborhood
Location
- Region: Grand Junction
- Subdivision: Other
HOA & financial
HOA
- Has HOA: No
- Services included: None
Price history
| Date | Event | Price |
|---|---|---|
| 3/29/2024 | Sold | $227,000+3.2%$260/sqft |
Source: GJARA #20240439 Report a problem | ||
| 2/23/2024 | Pending sale | $220,000$252/sqft |
Source: GJARA #20240439 Report a problem | ||
| 2/5/2024 | Listed for sale | $220,000$252/sqft |
Source: GJARA #20240439 Report a problem | ||
Public tax history
| Year | Property taxes | Tax assessment |
|---|---|---|
| 2025 | $485 +0.6% | $15,910 +53.9% |
| 2024 | $482 +43.5% | $10,340 -3.5% |
| 2023 | $336 +2.5% | $10,720 +17.7% |
Find assessor info on the county website
Neighborhood: 81504
Nearby schools
GreatSchools rating
- 4/10Fruitvale Elementary SchoolGrades: PK-5Distance: 0.7 mi
- 3/10Bookcliff Middle SchoolGrades: 6-8Distance: 0.7 mi
- 4/10Central High SchoolGrades: 9-12Distance: 1.5 mi
Schools provided by the listing agent
- Elementary: Fruitvale
- Middle: Bookcliff
- High: Central
Source: GJARA. This data may not be complete. We recommend contacting the local school district to confirm school assignments for this home.
Get pre-qualified for a loan
At Zillow Home Loans, we can pre-qualify you in as little as 5 minutes with no impact to your credit score.An equal housing lender. NMLS #10287.
