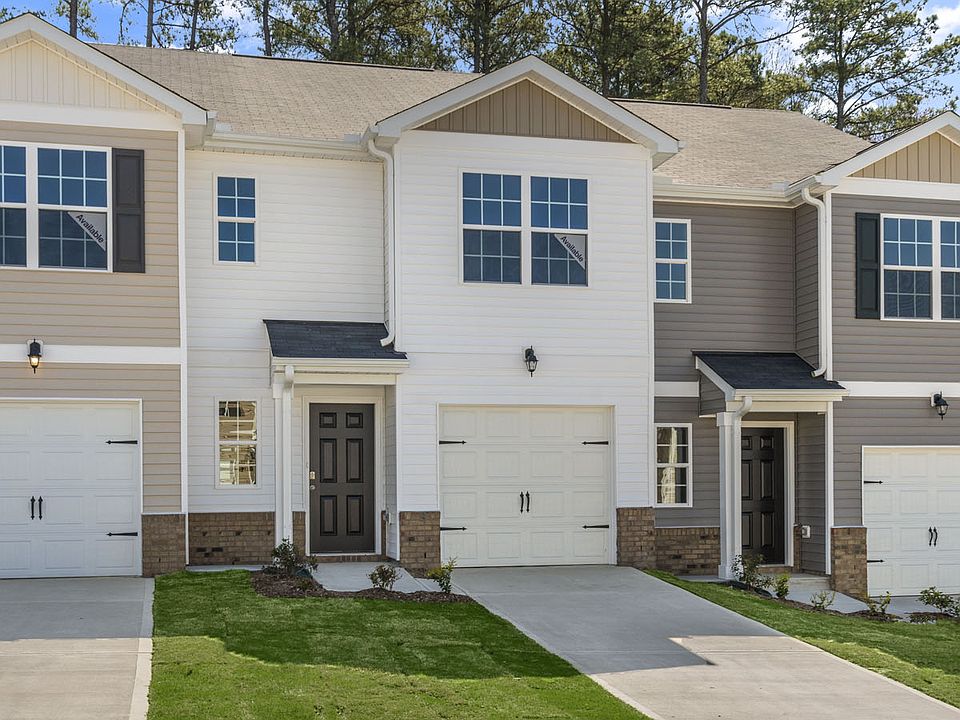The first floor living area is designed with an open-concept layout, seamlessly connecting the kitchen, living, and dining areas for a versatile space ideal for everyday living and entertaining. The kitchen boasts shaker-style Cane Sugar cabinets, granite countertops, and stainless-steel appliances. Very spacious kitchen. The living and dining area is conveniently located nearby, keeping you close to the action. Elevate your living experience with the second-floor's versatile rooms, Indulge in the comfort of carpeted floors and spacious closets in every bedroom. Not to mention, the conveniently located laundry area in the hallway. The primary bedroom has its own attached bathroom, featuring a 5’ shower with a clear glass door, a double-bowl vanity with quartz countertops, and a spacious walk-in closet. This home is built with quality materials and excellent workmanship.Ask about the Home-Is-Connected smart home technology equipment included, along with the Plug and Play Deako Lighting.
Pending
$239,000
509 Fife Ct, Gibsonville, NC 27249
3beds
1,418sqft
Stick/Site Built, Residential, Townhouse
Built in 2024
0.03 Acres Lot
$-- Zestimate®
$--/sqft
$220/mo HOA
What's special
Carpeted floorsSpacious kitchenGranite countertopsConveniently located laundry areaStainless-steel appliancesSpacious walk-in closetAttached bathroom
Call: (336) 933-9826
- 324 days |
- 21 |
- 1 |
Zillow last checked: 8 hours ago
Listing updated: October 21, 2025 at 10:09pm
Listed by:
Elizabeth Ward 336-649-4344,
DR Horton
Source: Triad MLS,MLS#: 1165666 Originating MLS: Greensboro
Originating MLS: Greensboro
Travel times
Schedule tour
Select your preferred tour type — either in-person or real-time video tour — then discuss available options with the builder representative you're connected with.
Facts & features
Interior
Bedrooms & bathrooms
- Bedrooms: 3
- Bathrooms: 3
- Full bathrooms: 2
- 1/2 bathrooms: 1
- Main level bathrooms: 1
Primary bedroom
- Level: Second
- Dimensions: 0 x 0.17
Bedroom 2
- Level: Second
- Length: 0 Feet
Bedroom 3
- Level: Second
- Width: 0.67 Feet
Dining room
- Level: Main
- Length: 0.08 Feet
Living room
- Level: Main
- Width: 0 Feet
Heating
- Forced Air, Heat Pump, Zoned, Electric
Cooling
- Central Air, Heat Pump, Zoned
Appliances
- Included: Electric Water Heater
Features
- Has basement: No
- Has fireplace: No
Interior area
- Total structure area: 1,418
- Total interior livable area: 1,418 sqft
- Finished area above ground: 1,418
Property
Parking
- Total spaces: 1
- Parking features: Driveway, Garage, On Street, Attached
- Attached garage spaces: 1
- Has uncovered spaces: Yes
Features
- Levels: Two
- Stories: 2
- Pool features: Community
Lot
- Size: 0.03 Acres
- Dimensions: 20 x 79 x 20 x 79
Details
- Parcel number: 239669
- Zoning: Residential
- Special conditions: Owner Sale
Construction
Type & style
- Home type: Townhouse
- Property subtype: Stick/Site Built, Residential, Townhouse
Materials
- Stone, Vinyl Siding
- Foundation: Slab
Condition
- New Construction
- New construction: Yes
- Year built: 2024
Details
- Builder name: D.R. Horton
Utilities & green energy
- Sewer: Public Sewer
- Water: Public
Community & HOA
Community
- Subdivision: Edinborough Townes
HOA
- Has HOA: Yes
- HOA fee: $85 monthly
- Second HOA fee: $135 monthly
Location
- Region: Gibsonville
Financial & listing details
- Tax assessed value: $65,000
- Annual tax amount: $793
- Date on market: 12/19/2024
- Cumulative days on market: 316 days
- Listing agreement: Exclusive Right To Sell
About the community
Welcome to Edinborough Townes, our latest addition to the established community of Edinborough, located in the charming town of Gibsonville, NC. This brand-new phase features new two-story townhomes, offering 1,418 sq ft, 3 bedrooms, 2.5 bathrooms, and 1-car garages.
As you step inside one of our homes, prepare to be captivated by the attention to detail and high-quality finishes throughout. The open-concept floorplan is perfect for entertaining, while the LED lighting adds a modern touch and creates a warm, inviting ambiance. The exterior schemes and elevations of our homes were carefully designed to create a beautiful streetscape that you'll be proud to call home.
At Edinborough Townes, we understand the importance of modern living. That's why each home is equipped with smart home technology, putting convenience and control at your fingertips. Whether adjusting the temperature or turning on the lights, managing your home has never been easier.
Experience the ultimate convenience of living at Edinborough Townes. Sit back and cool down at the future Pool and Clubhouse. Residents also have access to nearby esteemed educational facilities: Gibsonville Elementary, 0.9 miles away. Eastern Guilford Middle, 3.7 miles away, and Eastern Guilford High conveniently 3.9 miles away. This community is ideally located 3.5 miles from the esteemed college, Elon University, with an abundance of dining and entertainment surrounding it. Golfers can tee up at the Valley Golf Course just 11.1 miles away, or Bryan Park 14.3 miles away. Indulge in family fun just 7.3 miles away at the Burlington City Amusement Park. Several Grocery stores are easily accessible. Travelers will have access to the Piedmont Triad International Airport 27.5 miles away. And for residents' peace of mind, access to healthcare services at Alamance Regional Medical Center is conveniently 6.1 miles away.
With its prime location, exquisite modern features, and amazing amenities, Edinborough Townes is truly a
Source: DR Horton

