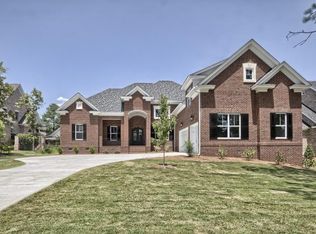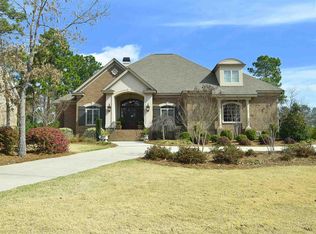Custom built home with stunning finishes located on beautiful golf course/culdesac lot & shows like Brand New! Seller thought of every detail. Wonderful floor plan with Master & 2nd bedrooms on main level & 3 upstairs (each with private bath & walkin closet). Lovely Foyer opens to Formal Dining Rm with Staircase beyond. Family Room has coffered ceiling/fireplace/beautiful builtins & opens to the fabulous Kitchen & Breakfast Area. This Kitchen is 2nd to none! Professional gas cooktop w/pot filler, double ovens, reverse osmosis water dispenser, gorgeous quartz counters/island, abundant cabinets (2 w/glass display) & a huge Pantry. Wet Bar & Butler's Pantry. Great 'drop zone" area from 3 car garage. Back stairs leads to Loft area. Enormous Bonus Rm (Media/RecRm/Bedroom). The Back Porch accessed by French Doors from FamilyRm/BreakfastRm overlooks flagstone Patio with big wood burning Fireplace & spacious backyard with golf course beyond. Located on 18th Tee so short walk or golf cart ride to Club!! Truly a Showcase Home! VIEW VIRTUAL TOUR LINK THAT INCLUDES INTERACTIVE FLOOR PLAN & ADDITIONAL PHOTOS.
This property is off market, which means it's not currently listed for sale or rent on Zillow. This may be different from what's available on other websites or public sources.

