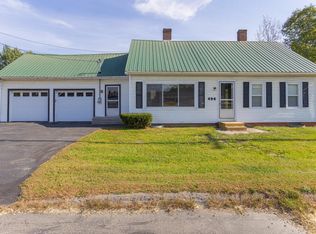Closed
$166,500
509 Farmington Falls Road Route, Farmington, ME 04938
4beds
1,600sqft
Single Family Residence
Built in 1820
0.85 Acres Lot
$165,100 Zestimate®
$104/sqft
$1,809 Estimated rent
Home value
$165,100
$127,000 - $205,000
$1,809/mo
Zestimate® history
Loading...
Owner options
Explore your selling options
What's special
This charming brick home is ideal for the larger family as it offers many bedrooms & also ideal for the retired or the person wanting to downsize because you can close off the up stairs and just live on the main floor. Main floor you have a kitchen, dining room w/wood floors, office, master bedroom, living room, bathroom and mudroom. The bathroom has a washer hook-up for convenience. The 2nd floor has 3 bedrooms and an area for attic or storage. There is a fireplace in the dining room that flows into the kitchen with a beehive oven and a masonry wash tub. There is a two car attached garage (with door openers), a small greenhouse (with water and electricity) & an outbuilding (workshop, garage or just storage) on this property. This property is located just minutes from downtown Farmington for your convenience. The views are beautiful looking down interval farm land and very close to the Sandy River. This could be a great location if someone wanted to start their own business.
Zillow last checked: 8 hours ago
Listing updated: January 12, 2025 at 07:13pm
Listed by:
Harris Real Estate
Bought with:
Rizzo Mattson
Source: Maine Listings,MLS#: 1549155
Facts & features
Interior
Bedrooms & bathrooms
- Bedrooms: 4
- Bathrooms: 1
- Full bathrooms: 1
Primary bedroom
- Level: First
Bedroom 2
- Level: Second
Bedroom 3
- Level: Second
Bedroom 4
- Level: Second
Den
- Level: First
Dining room
- Level: First
Kitchen
- Level: First
Laundry
- Level: First
Living room
- Level: First
Mud room
- Level: First
Heating
- Baseboard, Hot Water
Cooling
- None
Appliances
- Included: Disposal, Electric Range, Refrigerator, Washer
Features
- 1st Floor Bedroom, 1st Floor Primary Bedroom w/Bath, Attic, Bathtub, One-Floor Living, Shower, Storage
- Flooring: Carpet, Laminate, Vinyl, Wood
- Doors: Storm Door(s)
- Windows: Storm Window(s)
- Basement: Bulkhead,Interior Entry,Dirt Floor,Full,Sump Pump,Brick/Mortar,Unfinished
- Number of fireplaces: 3
Interior area
- Total structure area: 1,600
- Total interior livable area: 1,600 sqft
- Finished area above ground: 1,600
- Finished area below ground: 0
Property
Parking
- Total spaces: 2
- Parking features: Gravel, Reclaimed, 11 - 20 Spaces, On Site, Garage Door Opener
- Attached garage spaces: 2
Features
- Patio & porch: Porch
- Has view: Yes
- View description: Fields, Mountain(s), Scenic
Lot
- Size: 0.85 Acres
- Features: Near Town, Rural, Level, Open Lot
Details
- Additional structures: Outbuilding, Barn(s)
- Parcel number: FARNMR06L002
- Zoning: Residential & Com
- Other equipment: Cable, Internet Access Available
Construction
Type & style
- Home type: SingleFamily
- Architectural style: Cape Cod
- Property subtype: Single Family Residence
Materials
- Masonry, Other, Wood Frame, Brick, Wood Siding
- Foundation: Granite, Brick/Mortar
- Roof: Metal,Pitched,Shingle
Condition
- Year built: 1820
Utilities & green energy
- Electric: Circuit Breakers
- Sewer: Private Sewer
- Water: Private
Community & neighborhood
Location
- Region: Farmington
Other
Other facts
- Road surface type: Paved
Price history
| Date | Event | Price |
|---|---|---|
| 5/26/2023 | Pending sale | $174,900+5%$109/sqft |
Source: | ||
| 5/22/2023 | Sold | $166,500-4.8%$104/sqft |
Source: | ||
| 3/18/2023 | Contingent | $174,900$109/sqft |
Source: | ||
| 12/2/2022 | Listed for sale | $174,900+25%$109/sqft |
Source: | ||
| 6/5/2016 | Listing removed | $139,900$87/sqft |
Source: Palmer Realty #1220999 Report a problem | ||
Public tax history
| Year | Property taxes | Tax assessment |
|---|---|---|
| 2024 | $684 -72.1% | $31,900 -74.1% |
| 2023 | $2,455 +10.6% | $123,300 |
| 2022 | $2,219 -16.9% | $123,300 -11.4% |
Find assessor info on the county website
Neighborhood: 04938
Nearby schools
GreatSchools rating
- NAFoster Regional Applied Tech CenterGrades: Distance: 0.9 mi
- 3/10Mt Blue High SchoolGrades: 9-12Distance: 0.9 mi

Get pre-qualified for a loan
At Zillow Home Loans, we can pre-qualify you in as little as 5 minutes with no impact to your credit score.An equal housing lender. NMLS #10287.
