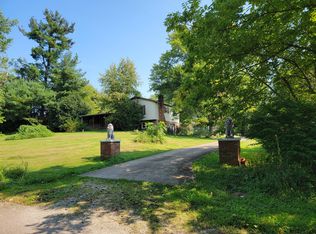Captivating, recently updated beauty on 9.44 acres of vast fenced farmland & Remarkable views that will leave you speechless! Features include but not limited to a Metal roof, 24x24 metal barn with electric plus has 2 12x12 stalls with an abundance of storage & opportunity for added stalls. Other features include Brazilian walnut floors throughout with ceramic tile in bath & Kitchen, gas-log fireplace with mirrored wood mantle, screened in rear porch, New HVAC & water heater, large 2 1/2 car garage with heat & auto fan. 3 bent barn in excellent condition ready for your tractor or other equipment. A MUST SEE, CALL TODAY!
This property is off market, which means it's not currently listed for sale or rent on Zillow. This may be different from what's available on other websites or public sources.
