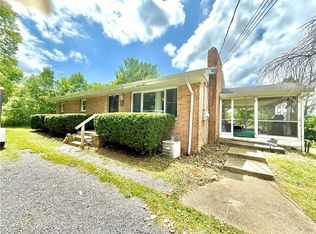Sold for $530,000 on 05/15/24
$530,000
509 Enon Rd, Enon Valley, PA 16120
4beds
--sqft
Single Family Residence
Built in 1999
2.78 Acres Lot
$540,900 Zestimate®
$--/sqft
$2,299 Estimated rent
Home value
$540,900
$492,000 - $595,000
$2,299/mo
Zestimate® history
Loading...
Owner options
Explore your selling options
What's special
Stunning serenity describes this one-of-a-kind deluxe, custom-built RANCH sited on nearly 3 precisely kept acres!No stone unturned while designing the interior/exterior spaces of this amazing property where luxury meets functionality & unsurpassed craftmanship is evident.Entering, you will immediately be in awe at the stone surround that encompasses a wood burn fireplace anchoring a large livingroom complimented by gorgeous bamboo floors that continues throughout the home.The cleverly designed semi-open concept of the chef's eat-in kitchen allows for socialization yet still some privacy complete with ss appliances, granite counters & island. R&R awaits down the hall in the spa like massive Owners Suite boasting vaulted ceiling,fireplace,2 dbl closets,garden tub,shower, dbl sink vanity & 3 more well sized bedrooms!Downstairs is divine w/stone fireplace & full bath,storage area&mudroom.Dbl garage, detached garage w/lean to w/electric &water.ENVIABLE STONE PATIO W/STONE FIREPLACE in back!
Zillow last checked: 8 hours ago
Listing updated: May 15, 2024 at 05:20pm
Listed by:
Rachel Marchionda 724-846-5440,
HOWARD HANNA REAL ESTATE SERVICES
Bought with:
Cameron Yockey, RS335541
Realty One Group Horizon
Source: WPMLS,MLS#: 1638909 Originating MLS: West Penn Multi-List
Originating MLS: West Penn Multi-List
Facts & features
Interior
Bedrooms & bathrooms
- Bedrooms: 4
- Bathrooms: 4
- Full bathrooms: 3
- 1/2 bathrooms: 1
Primary bedroom
- Level: Main
- Dimensions: 18x21
Bedroom 2
- Level: Main
- Dimensions: 14x11
Bedroom 3
- Level: Main
- Dimensions: 12x11
Bedroom 4
- Level: Main
- Dimensions: 11x10
Family room
- Level: Lower
- Dimensions: 17x13
Kitchen
- Level: Main
- Dimensions: 23x
Living room
- Level: Main
- Dimensions: 20x15
Heating
- Heat Pump, Propane
Cooling
- Central Air
Appliances
- Included: Some Electric Appliances, Dishwasher, Microwave, Refrigerator, Stove
Features
- Kitchen Island
- Flooring: Other, Carpet
- Basement: Walk-Out Access
- Number of fireplaces: 5
- Fireplace features: Gas, Wood Burning
Property
Parking
- Total spaces: 4
- Parking features: Built In, Detached, Garage, Garage Door Opener
- Has attached garage: Yes
Features
- Levels: One
- Stories: 1
Lot
- Size: 2.78 Acres
- Dimensions: 2.78
Details
- Parcel number: 581010162008
Construction
Type & style
- Home type: SingleFamily
- Architectural style: Ranch
- Property subtype: Single Family Residence
Materials
- Stone, Vinyl Siding
- Roof: Asphalt
Condition
- Resale
- Year built: 1999
Details
- Warranty included: Yes
Utilities & green energy
- Sewer: Septic Tank
- Water: Well
Community & neighborhood
Location
- Region: Enon Valley
Price history
| Date | Event | Price |
|---|---|---|
| 5/15/2024 | Sold | $530,000-6.2% |
Source: | ||
| 2/25/2024 | Contingent | $565,000 |
Source: | ||
| 2/22/2024 | Price change | $565,000-13.1% |
Source: | ||
| 1/26/2024 | Listed for sale | $650,000 |
Source: | ||
Public tax history
| Year | Property taxes | Tax assessment |
|---|---|---|
| 2023 | $6,079 +1% | $57,350 |
| 2022 | $6,022 +1% | $57,350 |
| 2021 | $5,964 +2% | $57,350 |
Find assessor info on the county website
Neighborhood: 16120
Nearby schools
GreatSchools rating
- 5/10Highland Middle SchoolGrades: 5-8Distance: 7.8 mi
- 7/10Blackhawk High SchoolGrades: 9-12Distance: 6.6 mi
Schools provided by the listing agent
- District: Blackhawk
Source: WPMLS. This data may not be complete. We recommend contacting the local school district to confirm school assignments for this home.

Get pre-qualified for a loan
At Zillow Home Loans, we can pre-qualify you in as little as 5 minutes with no impact to your credit score.An equal housing lender. NMLS #10287.
