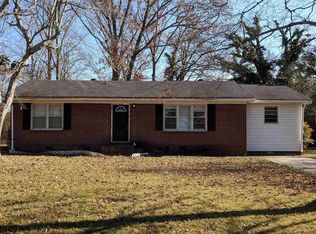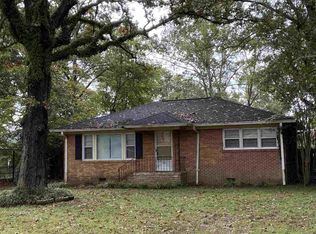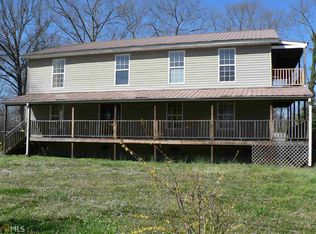Closed
$242,100
509 Elliott Dr NW, Rome, GA 30165
3beds
1,517sqft
Single Family Residence
Built in 1957
0.41 Acres Lot
$249,000 Zestimate®
$160/sqft
$1,837 Estimated rent
Home value
$249,000
$229,000 - $271,000
$1,837/mo
Zestimate® history
Loading...
Owner options
Explore your selling options
What's special
It will feel so good to be home in this spacious & private three bedroom and two bath home. Every room cultivates relaxation and enjoyment! Family Room has a lovely gas fireplace to chill by or enjoy cooking in this well lit kitchen with quartz counter tops and stylish tile back splash, stainless appliances ( Gas stove, microwave, dishwasher & refrigerator), nice island for prepping food & huge walk in pantry. Private owners suite with its own screened porch & a Hot tub to relax in! Also leads to a privacy fenced back yard, raised garden beds & additional storage and shop.
Zillow last checked: 8 hours ago
Listing updated: June 03, 2024 at 05:19am
Listed by:
Rebecca L Lane 706-506-8820,
Elite Group Georgia,
Tony L Lane 706-506-8819,
Elite Group Georgia
Bought with:
Kathy Key-Reynolds, 309180
Atlanta Communities
Source: GAMLS,MLS#: 10296543
Facts & features
Interior
Bedrooms & bathrooms
- Bedrooms: 3
- Bathrooms: 2
- Full bathrooms: 2
- Main level bathrooms: 2
- Main level bedrooms: 3
Kitchen
- Features: Breakfast Area, Kitchen Island, Pantry, Solid Surface Counters
Heating
- Central
Cooling
- Ceiling Fan(s), Central Air
Appliances
- Included: Dishwasher, Gas Water Heater, Microwave, Oven/Range (Combo), Refrigerator, Stainless Steel Appliance(s), Tankless Water Heater
- Laundry: In Hall, Other
Features
- Master On Main Level
- Flooring: Hardwood
- Basement: Crawl Space
- Number of fireplaces: 1
- Fireplace features: Gas Log, Living Room, Other
Interior area
- Total structure area: 1,517
- Total interior livable area: 1,517 sqft
- Finished area above ground: 1,517
- Finished area below ground: 0
Property
Parking
- Total spaces: 2
- Parking features: Attached, Carport, Kitchen Level, Parking Pad
- Has carport: Yes
- Has uncovered spaces: Yes
Features
- Levels: One
- Stories: 1
- Patio & porch: Screened
- Exterior features: Garden, Other
- Has private pool: Yes
- Pool features: Pool/Spa Combo
- Fencing: Back Yard,Fenced,Privacy,Wood
Lot
- Size: 0.41 Acres
- Features: Level
- Residential vegetation: Grassed, Partially Wooded
Details
- Additional structures: Outbuilding
- Parcel number: H12Y 556
Construction
Type & style
- Home type: SingleFamily
- Architectural style: Brick 3 Side
- Property subtype: Single Family Residence
Materials
- Brick, Wood Siding
- Roof: Composition
Condition
- Resale
- New construction: No
- Year built: 1957
Utilities & green energy
- Sewer: Public Sewer
- Water: Public
- Utilities for property: Electricity Available
Community & neighborhood
Community
- Community features: Lake
Location
- Region: Rome
- Subdivision: Garden Lakes
Other
Other facts
- Listing agreement: Exclusive Right To Sell
- Listing terms: Cash,Conventional,FHA,VA Loan
Price history
| Date | Event | Price |
|---|---|---|
| 5/31/2024 | Sold | $242,100+0.9%$160/sqft |
Source: | ||
| 5/11/2024 | Pending sale | $239,900$158/sqft |
Source: | ||
| 5/9/2024 | Listed for sale | $239,900+4.3%$158/sqft |
Source: | ||
| 4/23/2024 | Listing removed | -- |
Source: | ||
| 4/23/2024 | Listed for sale | $230,000$152/sqft |
Source: | ||
Public tax history
| Year | Property taxes | Tax assessment |
|---|---|---|
| 2024 | $2,342 +1.4% | $98,678 +3.5% |
| 2023 | $2,310 +14.2% | $95,361 +25.8% |
| 2022 | $2,023 +17.1% | $75,790 +30.4% |
Find assessor info on the county website
Neighborhood: 30165
Nearby schools
GreatSchools rating
- 6/10Garden Lakes Elementary SchoolGrades: PK-4Distance: 0.5 mi
- 8/10Coosa Middle SchoolGrades: 5-7Distance: 4.1 mi
- 7/10Coosa High SchoolGrades: 8-12Distance: 4.2 mi
Schools provided by the listing agent
- Elementary: Garden Lakes
- Middle: Coosa
- High: Coosa
Source: GAMLS. This data may not be complete. We recommend contacting the local school district to confirm school assignments for this home.
Get pre-qualified for a loan
At Zillow Home Loans, we can pre-qualify you in as little as 5 minutes with no impact to your credit score.An equal housing lender. NMLS #10287.


