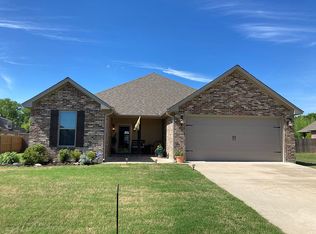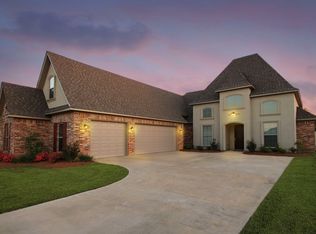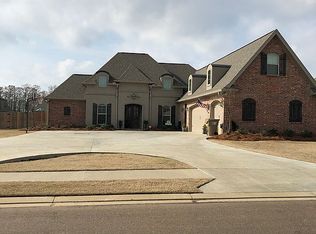Step Into Elegance in this Better Than New 5 bedroom/4 bath brick and stucco home in Prestigious Frenchman's Bend Golf Course Subdivision! Notice the attention to details in the beautiful woodwork, deep crown molding, wood shutters and blinds, wood floors, lots of built-ins, an abundance of natural light in this triple split floorplan design. Enjoy the outdoors on the deep covered back patio with wonderful view of partially fenced back yard, nice landscaping and 3 garden spots for herbs, vegetables or flowers. Upgrades include the Hurricane Class Roof which means a reduction in home insurance policy cost, UV light ozone filter on both air handlers to neutralize viral and bacterial contaminants and 2 tankless hot water heaters with interior temperature controls as well as a gutter system. Upstairs 5th bedroom could become a game room, movie room, etc. It's "One of a Kind", so look today!
This property is off market, which means it's not currently listed for sale or rent on Zillow. This may be different from what's available on other websites or public sources.


