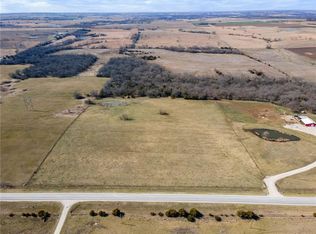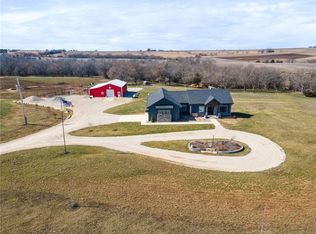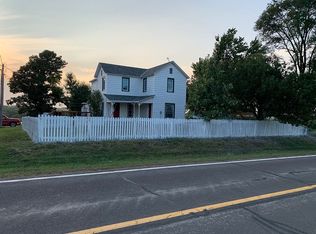Have you thought of living in the country, in a delightful pastoral setting, with broad Kansas views, in a sweet reconditioned farmhouse? Outbuildings, a pond, a classic rural vista. This great home is ready for you and your special touches. Nice recent renovation, updated kitchen and baths, with the classic feel that you've been seeking. Inside and out, this fine home is an idyllic spot for you next home. Be sure to see it today. all measurements approx.
This property is off market, which means it's not currently listed for sale or rent on Zillow. This may be different from what's available on other websites or public sources.



