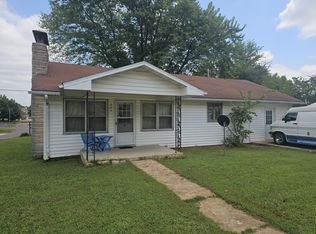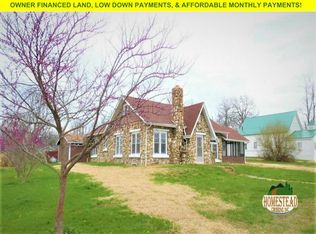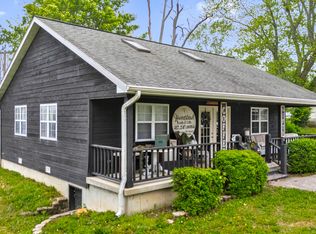Closed
Price Unknown
509 East 3rd Street, Mountain View, MO 65548
2beds
884sqft
Single Family Residence
Built in 1987
0.34 Acres Lot
$92,600 Zestimate®
$--/sqft
$802 Estimated rent
Home value
$92,600
Estimated sales range
Not available
$802/mo
Zestimate® history
Loading...
Owner options
Explore your selling options
What's special
Move in ready 2 bed 1 bath home on Large Lot (0.34 ac). New Central Heat & Air New Gutters in 2024. Home offers Double Pane Windows, Newer Hot Water Heater, Appliances stay with the home (free standing electric stove, refrigerator), Enclosed Front Porch with several windows and a 10x10 deck. This home would be a good starter home, a home for someone wanting to downsize or used as a rental.
Zillow last checked: 8 hours ago
Listing updated: November 06, 2025 at 10:02am
Listed by:
Linda Francis 417-274-0142,
Mossy Oak Properties Mozark Land and Farm
Bought with:
Wendy Willard
Down Home Realty
Source: SOMOMLS,MLS#: 60283496
Facts & features
Interior
Bedrooms & bathrooms
- Bedrooms: 2
- Bathrooms: 1
- Full bathrooms: 1
Bedroom 1
- Area: 138.04
- Dimensions: 11.9 x 11.6
Bedroom 2
- Area: 124.02
- Dimensions: 11.7 x 10.6
Bathroom three quarter
- Area: 44.84
- Dimensions: 7.6 x 5.9
Deck
- Area: 103
- Dimensions: 10.3 x 10
Other
- Area: 162
- Dimensions: 10.8 x 15
Living room
- Area: 210
- Dimensions: 14 x 15
Porch
- Description: Enclosed
- Area: 150
- Dimensions: 25 x 6
Utility room
- Area: 43.86
- Dimensions: 8.6 x 5.1
Heating
- Forced Air, Central, Propane
Cooling
- Central Air, Ceiling Fan(s)
Appliances
- Included: Electric Water Heater, Free-Standing Electric Oven, Refrigerator
- Laundry: Main Level, W/D Hookup
Features
- High Speed Internet, Laminate Counters, Walk-in Shower
- Flooring: Carpet, Wood
- Doors: Storm Door(s)
- Windows: Single Pane, Storm Window(s), Double Pane Windows
- Has basement: No
- Attic: Access Only:No Stairs
- Has fireplace: No
Interior area
- Total structure area: 1,040
- Total interior livable area: 884 sqft
- Finished area above ground: 884
- Finished area below ground: 0
Property
Parking
- Parking features: Driveway
- Has uncovered spaces: Yes
Accessibility
- Accessibility features: Accessible Approach with Ramp, Accessible Central Living Area
Features
- Levels: One
- Stories: 1
- Patio & porch: Glass Enclosed, Deck, Front Porch
- Exterior features: Rain Gutters
- Has view: Yes
- View description: City
Lot
- Size: 0.34 Acres
- Dimensions: 69.3 x 211.2
- Features: Paved
Details
- Parcel number: 01502200300900200000
Construction
Type & style
- Home type: SingleFamily
- Architectural style: Bungalow
- Property subtype: Single Family Residence
Materials
- Vinyl Siding
- Foundation: Crawl Space
- Roof: Composition
Condition
- Year built: 1987
Utilities & green energy
- Sewer: Public Sewer
- Water: Public
Green energy
- Energy efficient items: High Efficiency - 90%+
Community & neighborhood
Location
- Region: Mountain View
- Subdivision: N/A
Other
Other facts
- Listing terms: Cash,VA Loan,FHA,Conventional
- Road surface type: Asphalt
Price history
| Date | Event | Price |
|---|---|---|
| 4/23/2025 | Sold | -- |
Source: | ||
| 3/21/2025 | Pending sale | $109,800$124/sqft |
Source: | ||
| 12/11/2024 | Listed for sale | $109,800$124/sqft |
Source: | ||
Public tax history
| Year | Property taxes | Tax assessment |
|---|---|---|
| 2024 | $235 +1.6% | $5,530 |
| 2023 | $231 +27.6% | $5,530 +27.4% |
| 2022 | $181 +0.7% | $4,340 |
Find assessor info on the county website
Neighborhood: 65548
Nearby schools
GreatSchools rating
- 6/10Mountain View Elementary SchoolGrades: PK-5Distance: 0.1 mi
- 6/10Liberty Middle SchoolGrades: 6-8Distance: 3.4 mi
- 7/10Liberty Sr. High SchoolGrades: 9-12Distance: 3.4 mi
Schools provided by the listing agent
- Elementary: Mountain View
- Middle: Mountain View
- High: Liberty
Source: SOMOMLS. This data may not be complete. We recommend contacting the local school district to confirm school assignments for this home.


