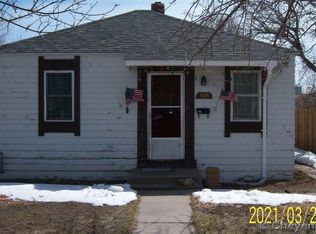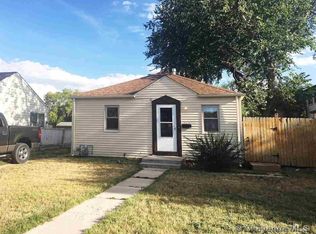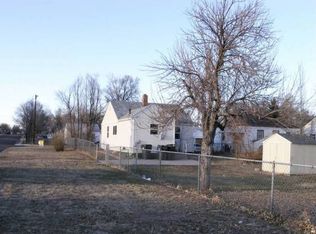Very well maintained home with excellent bonus room (above 2-car oversized garage)w/10 large windows~recently professionally finished~expensive $2000 carpet.Alley access-may work for RV,fully fenced.Bath professionally remodeled.Large dining~kitchen area.Curb appeal~made more private with landscaping,shrubs,trees. METAL SIDING~NEWER WINDOWS THROUGHOUT. Basement is half crawlspace.(BONUS ROOM NOT included in sq ft-unheated, but passive solar from all the windows plus patio door left open~interior access.)
This property is off market, which means it's not currently listed for sale or rent on Zillow. This may be different from what's available on other websites or public sources.


