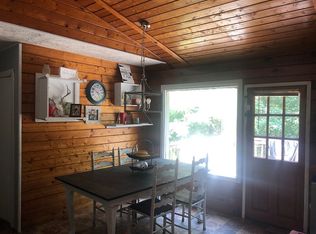Beautiful home nestled on just under 10 ACRES of PEACE AND QUIET. Enjoy the sounds of the country while relaxing on the rocking chair front porch. The small pasture/clearing gives way to mature hardwoods and a creek bottom. The rustic red barn, chicken coup and two car detached garage complete the outside area. Inside features include an open living room, real hardwood flooring, master on main, bonus/4th bedroom/nursery just off the master, wheel chair accessible tiled shower, country kitchen, laundry room with built in folding table, two spacious bedrooms and full bath upstairs, move in ready and so much more... HOLLIS HAND SCHOOL DISTRICT... USDA 100% financing available to qualified buyers. Just a short distance to West Point Lake.. Homeowner currently has UVERSE Internet...
This property is off market, which means it's not currently listed for sale or rent on Zillow. This may be different from what's available on other websites or public sources.
