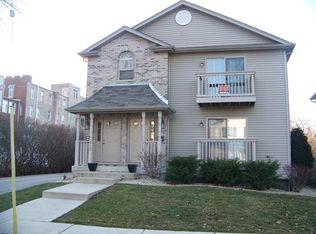Completely rehabbed, low maintenance home offers 3 bed, 1.5 baths, w/2 car garage. Living room boast a ship-lap wall along w/closet barn doors. The Double wide floor boards compliment the crown mold trim surrounding a fireplace w/built in shelving above. Feast your eyes on the completely remodeled kitchen, w/quartz counters & matching back splash. All new stainless steel, smudge proof appliances in addition to the farmhouse drop-in sink! All Included!! Enjoy family time in a finished basement that offers a 2nd fireplace embedded in a ship-lap wall w/antique barn wood mantle & canned lighting. New carpet throughout the basement and 2nd floor, along with 2nd floor crown molding. Master bath offers designer porcelain tile flooring in addition to tile back splash and quartz double sink counter. Larger master bedroom with ceiling fan & light dimming switches. Private, low maintenance back yard with deck & pergola. New Roof, New 96% efficient furnace, AC unit and water heater. MOVE IN READY!
This property is off market, which means it's not currently listed for sale or rent on Zillow. This may be different from what's available on other websites or public sources.

