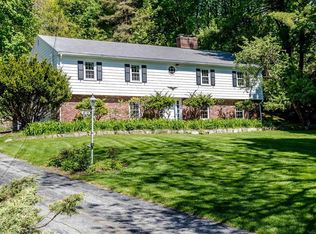Charm abounds in this wonderful gambrel colonial. Updated kitchen with granite counters, updated baths, freshly painted inside and out, new roof in 2013. Beautiful hardwood floors throughout Fabulous screened porch with cable hookup for TV, pitched wood ceiling, overlooking stone patio, a great space for outdoor entertaining. Sweeping front lawn and extra large storage shed. Septic updated in 2010. This home is a perfect place to start in Sudbury, move in condition, great commuter location, close to schools, town and ball parks.
This property is off market, which means it's not currently listed for sale or rent on Zillow. This may be different from what's available on other websites or public sources.
