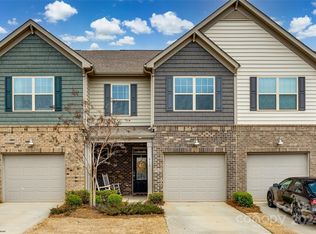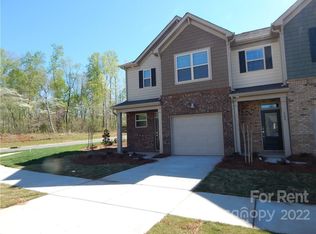Closed
$330,000
509 Common Raven Ct, Fort Mill, SC 29715
2beds
1,643sqft
Townhouse
Built in 2019
0.05 Acres Lot
$331,900 Zestimate®
$201/sqft
$2,167 Estimated rent
Home value
$331,900
$315,000 - $348,000
$2,167/mo
Zestimate® history
Loading...
Owner options
Explore your selling options
What's special
Beautiful townhome at Waterside at the Catawba in the heart of Fort Mill, SC! This beauty offers 2 spacious bedrooms, 2.5 bathrooms, upgraded features, a screened porch, and an attached garage with extra storage. The open floor plan boasts elevated finishes, a gourmet kitchen with granite countertops, stainless steel appliances, and an oversized island. The primary suite features a spa-like bath and walk-in closet, while the second bedroom includes a private bath and huge closet. Enjoy resort-style amenities that include a pool, clubhouse, fitness center, tennis courts, and walking trails. Conveniently located near shopping, dining, and top-rated schools. Don’t miss this move-in-ready gem. Schedule your tour today!
Zillow last checked: 8 hours ago
Listing updated: May 23, 2025 at 10:26am
Listing Provided by:
Paige Boykin paige@boykinpropertygroup.com,
EXP Realty LLC Market St,
Briana Prestininzi,
EXP Realty LLC Market St
Bought with:
Jessica Hull
Keller Williams Connected
Source: Canopy MLS as distributed by MLS GRID,MLS#: 4239898
Facts & features
Interior
Bedrooms & bathrooms
- Bedrooms: 2
- Bathrooms: 3
- Full bathrooms: 2
- 1/2 bathrooms: 1
Primary bedroom
- Level: Upper
Bedroom s
- Level: Upper
Bathroom half
- Level: Main
Bathroom full
- Level: Upper
Breakfast
- Level: Main
Great room
- Level: Main
Kitchen
- Level: Main
Laundry
- Level: Upper
Heating
- Floor Furnace, Natural Gas
Cooling
- Central Air
Appliances
- Included: Dishwasher, Disposal, Electric Water Heater, Gas Oven, Gas Range, Microwave, Plumbed For Ice Maker, Self Cleaning Oven
- Laundry: Electric Dryer Hookup, Upper Level
Features
- Flooring: Tile, Vinyl
- Has basement: No
- Fireplace features: Gas Log
Interior area
- Total structure area: 1,643
- Total interior livable area: 1,643 sqft
- Finished area above ground: 1,643
- Finished area below ground: 0
Property
Parking
- Total spaces: 1
- Parking features: Attached Garage, Garage on Main Level
- Attached garage spaces: 1
Features
- Levels: Two
- Stories: 2
- Entry location: Main
- Exterior features: Lawn Maintenance
- Pool features: Community
Lot
- Size: 0.05 Acres
- Dimensions: .05
- Features: Green Area
Details
- Parcel number: 0201303139
- Zoning: Res
- Special conditions: Standard
Construction
Type & style
- Home type: Townhouse
- Property subtype: Townhouse
Materials
- Brick Partial, Vinyl
- Foundation: Slab
- Roof: Shingle
Condition
- New construction: No
- Year built: 2019
Details
- Builder model: Austin
- Builder name: Lennar
Utilities & green energy
- Sewer: Public Sewer
- Water: City
Community & neighborhood
Community
- Community features: Clubhouse, Fitness Center, Playground, Recreation Area, Tennis Court(s), Walking Trails
Location
- Region: Fort Mill
- Subdivision: Waterside at the Catawba
HOA & financial
HOA
- Has HOA: Yes
- HOA fee: $226 monthly
Other
Other facts
- Listing terms: Cash,Conventional,FHA,VA Loan
- Road surface type: Concrete
Price history
| Date | Event | Price |
|---|---|---|
| 5/23/2025 | Sold | $330,000$201/sqft |
Source: | ||
| 4/6/2025 | Pending sale | $330,000$201/sqft |
Source: | ||
| 4/5/2025 | Listed for sale | $330,000+59.8%$201/sqft |
Source: | ||
| 8/28/2019 | Sold | $206,468$126/sqft |
Source: Public Record | ||
Public tax history
| Year | Property taxes | Tax assessment |
|---|---|---|
| 2025 | -- | $9,461 +15% |
| 2024 | $2,043 +2.2% | $8,227 |
| 2023 | $1,999 +3% | $8,227 |
Find assessor info on the county website
Neighborhood: 29715
Nearby schools
GreatSchools rating
- 10/10River Trail ElementaryGrades: PK-5Distance: 1 mi
- 6/10Banks Trail MiddleGrades: 6-8Distance: 1.2 mi
- 9/10Catawba Ridge High SchoolGrades: 9-12Distance: 1.1 mi
Schools provided by the listing agent
- Elementary: River Trail
- Middle: Forest Creek
- High: Catawba Ridge
Source: Canopy MLS as distributed by MLS GRID. This data may not be complete. We recommend contacting the local school district to confirm school assignments for this home.
Get a cash offer in 3 minutes
Find out how much your home could sell for in as little as 3 minutes with a no-obligation cash offer.
Estimated market value
$331,900
Get a cash offer in 3 minutes
Find out how much your home could sell for in as little as 3 minutes with a no-obligation cash offer.
Estimated market value
$331,900

