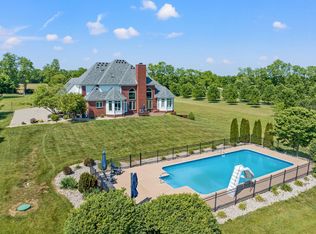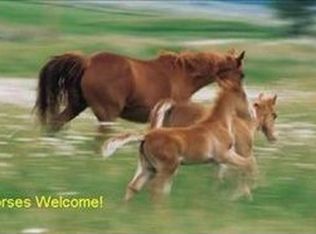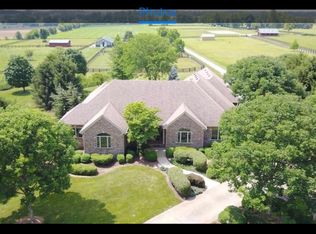Sold for $825,000 on 10/17/24
$825,000
509 Combs Ferry Rd, Winchester, KY 40391
5beds
3,889sqft
Single Family Residence
Built in 2004
5.23 Acres Lot
$851,700 Zestimate®
$212/sqft
$4,466 Estimated rent
Home value
$851,700
Estimated sales range
Not available
$4,466/mo
Zestimate® history
Loading...
Owner options
Explore your selling options
What's special
Opportunity knocks. Beautiful Executive 2 story brick home on a walkout basement located on 5.23 Acres within minutes to Downtown Lexington, Hamburg, Winchester, shopping, hospitals, restaurants, the interstates & more. This home features a tree lined driveway w/ circular drive. Enter into the 2 story Entry Foyer w/ Hardwood Flooring, Home Office w/ French doors, Dining Room, Butler's Pantry, large Eat-in Kitchen with Bay window, granite tops & island, Gas cooktop & stainless appliances, 2 Primary Suites on the 1st floor. The main one features a fireplace, double bowl vanity, jetted tub, shower and huge custom walk-in closet, Great room with coffered ceilings and fireplace, half bath and Laundry with cabinetry. The 2nd level is entered by a beautiful staircase and features 2 (possible 3) Bedrooms and 2 Full Baths. Outside is a covered front porch, rear brick patio, and a Barn with 4 attached kennels and covered front porch. Additional features include almost all hardwood flooring, crown moldings, coffered and trey ceilings, 3 car garage, new roof, updated dishwasher, water heater, barn, mature trees and more. Call today for your personal tour!
Zillow last checked: 8 hours ago
Listing updated: August 28, 2025 at 10:35pm
Listed by:
Kitty G Lane 859-489-4356,
Bluegrass Sotheby's International Realty,
K Meredith Lane 859-539-9169,
Bluegrass Sotheby's International Realty
Bought with:
Kalen Clark, 221755
United Real Estate Bluegrass
Source: Imagine MLS,MLS#: 24018566
Facts & features
Interior
Bedrooms & bathrooms
- Bedrooms: 5
- Bathrooms: 5
- Full bathrooms: 4
- 1/2 bathrooms: 1
Primary bedroom
- Description: additional primary
- Level: First
Bedroom 1
- Level: Second
Bedroom 2
- Level: Second
Bedroom 3
- Description: does not have a window
- Level: Second
Bathroom 1
- Description: Full Bath
- Level: First
Bathroom 2
- Description: Full Bath
- Level: First
Bathroom 3
- Description: Full Bath
- Level: Second
Bathroom 4
- Description: Full Bath
- Level: Second
Bathroom 5
- Description: Half Bath
- Level: First
Bonus room
- Level: Second
Dining room
- Level: First
Dining room
- Level: First
Foyer
- Level: First
Foyer
- Level: First
Great room
- Level: First
Great room
- Level: First
Kitchen
- Level: First
Office
- Level: First
Heating
- Electric, Forced Air, Geothermal, Heat Pump, Zoned
Cooling
- Electric, Zoned, Geothermal
Appliances
- Included: Dishwasher, Gas Range, Microwave, Refrigerator, Cooktop, Oven
- Laundry: Electric Dryer Hookup, Main Level, Washer Hookup
Features
- Entrance Foyer, Eat-in Kitchen, Other, Master Downstairs, Walk-In Closet(s), Ceiling Fan(s), Soaking Tub
- Flooring: Carpet, Hardwood, Other, Tile
- Windows: Insulated Windows, Blinds
- Has basement: Yes
- Has fireplace: Yes
- Fireplace features: Basement, Gas Log, Great Room, Masonry, Master Bedroom, Ventless
Interior area
- Total structure area: 3,889
- Total interior livable area: 3,889 sqft
- Finished area above ground: 3,889
- Finished area below ground: 0
Property
Parking
- Total spaces: 3
- Parking features: Attached Garage, Driveway, Garage Door Opener, Off Street, Other, Garage Faces Side
- Garage spaces: 3
- Has uncovered spaces: Yes
Features
- Levels: One and One Half,Two
- Patio & porch: Patio
- Has view: Yes
- View description: Rural, Trees/Woods, Other, Farm
Lot
- Size: 5.23 Acres
- Features: Secluded
Details
- Additional structures: Barn(s)
- Parcel number: 005000000304
- Horses can be raised: Yes
Construction
Type & style
- Home type: SingleFamily
- Property subtype: Single Family Residence
Materials
- Brick Veneer, Other
- Foundation: Concrete Perimeter
- Roof: Dimensional Style
Condition
- New construction: No
- Year built: 2004
Utilities & green energy
- Sewer: Septic Tank
- Water: Public
- Utilities for property: Electricity Connected, Natural Gas Connected, Water Connected
Community & neighborhood
Location
- Region: Winchester
- Subdivision: Rural
Price history
| Date | Event | Price |
|---|---|---|
| 10/17/2024 | Sold | $825,000$212/sqft |
Source: | ||
| 9/4/2024 | Contingent | $825,000$212/sqft |
Source: | ||
| 9/3/2024 | Listed for sale | $825,000+39.8%$212/sqft |
Source: | ||
| 5/15/2020 | Sold | $590,000-9.2%$152/sqft |
Source: | ||
| 5/5/2020 | Pending sale | $649,900$167/sqft |
Source: Keller Williams Bluegrass #20005171 Report a problem | ||
Public tax history
| Year | Property taxes | Tax assessment |
|---|---|---|
| 2022 | $6,064 +0.3% | $615,600 |
| 2021 | $6,047 -3.2% | $615,600 -3.1% |
| 2020 | $6,250 -0.5% | $635,000 |
Find assessor info on the county website
Neighborhood: 40391
Nearby schools
GreatSchools rating
- 5/10Strode Station Elementary SchoolGrades: K-4Distance: 4.8 mi
- 5/10Robert D Campbell Junior High SchoolGrades: 7-8Distance: 6.6 mi
- 6/10George Rogers Clark High SchoolGrades: 9-12Distance: 5.9 mi
Schools provided by the listing agent
- Elementary: Strode Station
- Middle: Robert Campbell
- High: GRC
Source: Imagine MLS. This data may not be complete. We recommend contacting the local school district to confirm school assignments for this home.

Get pre-qualified for a loan
At Zillow Home Loans, we can pre-qualify you in as little as 5 minutes with no impact to your credit score.An equal housing lender. NMLS #10287.


