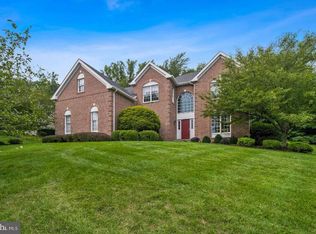Best of ALL worlds --- spectacular 118+ year old renovated farmhouse showcasing all the modern amenities & high-end enhancements you desire, PLUS a quiet setting located in the sought-after Swedesford Chase community! West Chester Schools & low taxes! The wide front steps lead up to the extended front Country Porch --- ideal for relaxing in the evenings or enjoying your morning cup of coffee! The spacious open lay-out design features historic detailing: random width pine wood flooring, exposed wood beams, deep-set windows, shadowbox & picture frame millwork, holiday lighting package, more! The Reception Foyer area leads into the Family Room, with its stunning vintage gas fireplace accented with field stones. The upgraded Kitchen has a breakfast bar peninsula; overlay cherry-wood cabinetry; built-in stainless steel appliances & microwave; recessed lighting & tile floors. The Breakfast Room is just gorgeous, with its wall of exposed stone; triple set of sun-filled windows; vaulted ceiling; plus french doors out to the custom brick paver Walkway & Patio. Maintaining the original character of the home are the elegant Dining Room and also the charming Living Room w/built-in cabinets & bar area plus a beehive gas fireplace. Also on this floor: the Office/Library w/private door to the Patio; Laundry; Powder Room. The stately turned staircase leads up to the second floor, and a Master Suite with a Bedroom w/vaulted ceiling with exposed beams; ceiling fan; 2 closets, and also a Full Bath w/extended dual sink vanity and oversized frameless tiled shower. There are two additional en-suite Bedrooms --- each with its own Full Bath (one with whirlpool tub), plus they are accessible via their own back staircase. The Basement offers ample storage and inside access to the attached Garage --- and don't miss the additional detached 2-Car Garage w/beautiful carriage doors & cupola. So much more: public water & public sewer; central AC; security system; high-end track lighting; closets & storage throughout; AND NEW: windows in older part of house (2017); post & rail fence that is perfect for pets (2017); gutters realigned (2017); front porch & steps painted (July 2018). Plus a half-acre of tree-lined yards w/expertly landscaped gardens and hardscaped pathways & accents! This Swedesford Chase community is adjacent to the Exton Park/Chester Valley Trail and shopping, dining, train station, Rtes 100/202/Great Valley/Philly/DE/more! Twilight photo rendering.
This property is off market, which means it's not currently listed for sale or rent on Zillow. This may be different from what's available on other websites or public sources.
