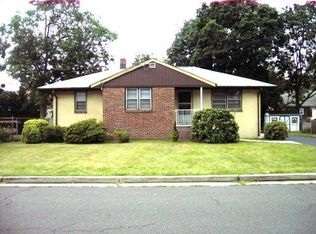Sold for $550,000 on 04/08/25
$550,000
509 Clinton Ave, Middlesex, NJ 08846
3beds
1,932sqft
Single Family Residence
Built in 1955
5,998.21 Square Feet Lot
$564,500 Zestimate®
$285/sqft
$3,292 Estimated rent
Home value
$564,500
$514,000 - $621,000
$3,292/mo
Zestimate® history
Loading...
Owner options
Explore your selling options
What's special
Welcome to this beautifully updated home. Freshly painted throughout, new lighting, new door handles and newly refinished hardwood floors. Updated eat-in kitchen w/ SS appliances, beautiful wood cabinetry and glass sliding door to deck fills the space with natural light. Expansive living room and dining room with charming archways, is perfect for holiday entertaining. Two spacious bedrooms and renovated full bath complete the first floor. Upper level features a huge bedroom w/WIC and is plumbed for bath. Finished basement is incredible with all new LVP flooring and features family room w/gas fireplace, spacious rec room with plenty of closet/storage space, bonus room can be office/gym, updated bathroom w/brand new double vanity & stall shower and laundry room w/double utility sink. The backyard oasis is an entertaining dream with huge deck, above ground saltwater pool, fully fenced, plenty of yard space for summer games and shed for storage. Minutes to NJ Transit, close to restaurants, grocery & retail shopping. Simply pack your bags and move in. Showing Starts on 12/4.
Zillow last checked: 8 hours ago
Listing updated: January 22, 2025 at 08:25am
Listed by:
ROSEANN OKEEFE,
NEXTHOME PREMIER 908-325-5000
Source: All Jersey MLS,MLS#: 2506921R
Facts & features
Interior
Bedrooms & bathrooms
- Bedrooms: 3
- Bathrooms: 2
- Full bathrooms: 2
Primary bedroom
- Features: Walk-In Closet(s)
- Area: 176
- Dimensions: 16 x 11
Bedroom 2
- Area: 143
- Dimensions: 13 x 11
Bedroom 3
- Area: 100
- Dimensions: 10 x 10
Dining room
- Features: Formal Dining Room
- Area: 204
- Dimensions: 17 x 12
Family room
- Area: 315
- Length: 21
Kitchen
- Features: Granite/Corian Countertops, Eat-in Kitchen
- Area: 160
- Dimensions: 16 x 10
Living room
- Area: 312
- Dimensions: 24 x 13
Basement
- Area: 0
Heating
- Forced Air
Cooling
- Central Air
Appliances
- Included: Dishwasher, Dryer, Free-Standing Freezer, Gas Range/Oven, Microwave, Refrigerator, See Remarks, Washer, Gas Water Heater
Features
- 2 Bedrooms, Kitchen, Living Room, Bath Full, Bath Main, Dining Room, 1 Bedroom, None, Family Room
- Flooring: Carpet, Wood
- Basement: Full, Finished, Bath Full, Other Room(s), Den, Recreation Room, Laundry Facilities
- Number of fireplaces: 1
- Fireplace features: Gas
Interior area
- Total structure area: 1,932
- Total interior livable area: 1,932 sqft
Property
Parking
- Parking features: 2 Car Width, Asphalt
- Has uncovered spaces: Yes
Features
- Levels: Two
- Stories: 1
- Patio & porch: Porch, Deck
- Exterior features: Open Porch(es), Deck, Door(s)-Storm/Screen, Fencing/Wall, Storage Shed, Yard
- Pool features: Above Ground
- Fencing: Fencing/Wall
Lot
- Size: 5,998 sqft
- Dimensions: 100.00 x 60.00
- Features: Level
Details
- Additional structures: Shed(s)
- Parcel number: 1000322000000047
Construction
Type & style
- Home type: SingleFamily
- Architectural style: Cape Cod, Custom Home
- Property subtype: Single Family Residence
Materials
- Roof: Asphalt
Condition
- Year built: 1955
Utilities & green energy
- Gas: Natural Gas
- Sewer: Public Sewer
- Water: Public
- Utilities for property: Electricity Connected, Natural Gas Connected
Community & neighborhood
Location
- Region: Middlesex
Other
Other facts
- Ownership: Fee Simple
Price history
| Date | Event | Price |
|---|---|---|
| 4/8/2025 | Sold | $550,000$285/sqft |
Source: Public Record | ||
| 1/21/2025 | Sold | $550,000+10.2%$285/sqft |
Source: | ||
| 12/12/2024 | Contingent | $499,000$258/sqft |
Source: | ||
| 12/12/2024 | Pending sale | $499,000$258/sqft |
Source: | ||
| 12/4/2024 | Listed for sale | $499,000+251.4%$258/sqft |
Source: | ||
Public tax history
| Year | Property taxes | Tax assessment |
|---|---|---|
| 2024 | $9,797 +5% | $423,400 |
| 2023 | $9,328 +9.3% | $423,400 +390.6% |
| 2022 | $8,536 +2.6% | $86,300 |
Find assessor info on the county website
Neighborhood: 08846
Nearby schools
GreatSchools rating
- 4/10Woodland Intermediate SchoolGrades: 4-5Distance: 0.5 mi
- 4/10Von E Mauger Middle SchoolGrades: 6-8Distance: 0.5 mi
- 4/10Middlesex High SchoolGrades: 9-12Distance: 1.3 mi
Get a cash offer in 3 minutes
Find out how much your home could sell for in as little as 3 minutes with a no-obligation cash offer.
Estimated market value
$564,500
Get a cash offer in 3 minutes
Find out how much your home could sell for in as little as 3 minutes with a no-obligation cash offer.
Estimated market value
$564,500
